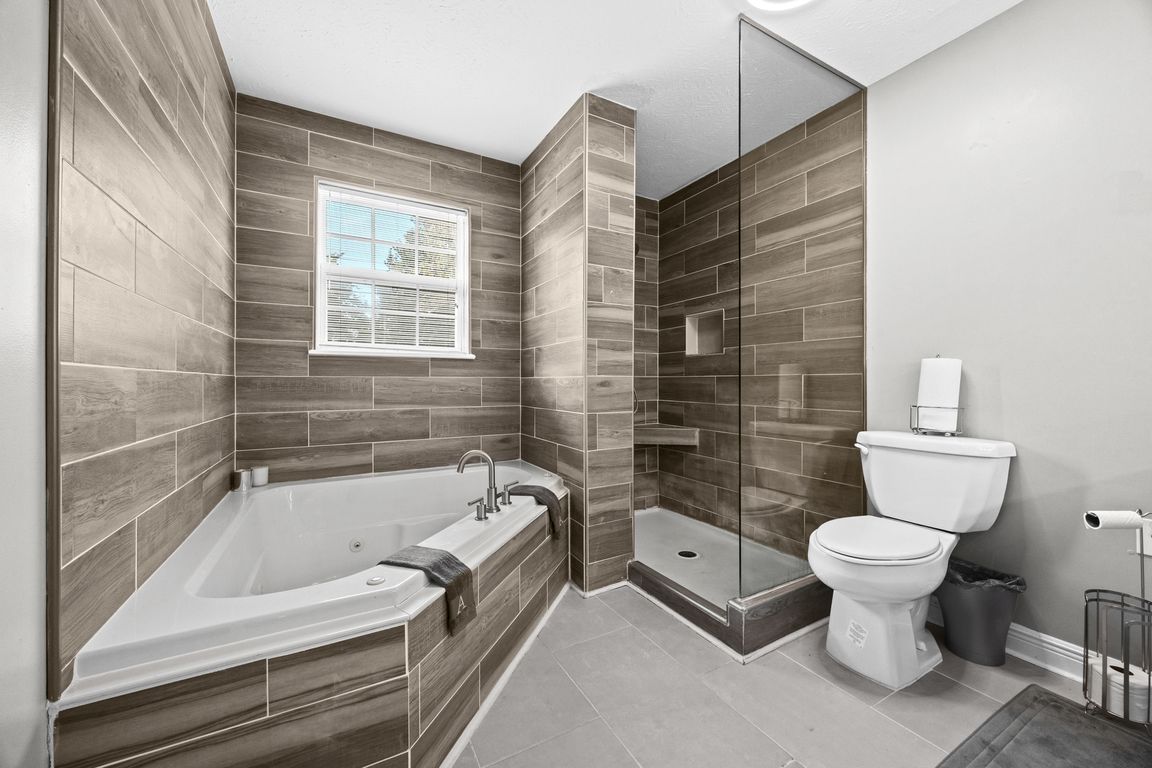Open: Sun 11am-1pm

For salePrice cut: $4K (10/1)
$295,000
4beds
1,568sqft
8523 Gregory Way, Louisville, KY 40219
4beds
1,568sqft
Single family residence
Built in 1998
0.25 Acres
2 Attached garage spaces
$188 price/sqft
$75 annually HOA fee
What's special
Welcome to 8523 Gregory Way, a charming 4 bedroom, 2 bath home offering spacious, thoughtfully designed living spanning 1,568 square feet. Built in 1998, this contemporary residence is tucked away on a quiet cul de sac in a tight knit community and features functional spaces perfectly suited for modern living. An ...
- 3 days |
- 556 |
- 29 |
Likely to sell faster than
Source: GLARMLS,MLS#: 1699635
Travel times
Living Room
Kitchen
Primary Bedroom
Zillow last checked: 7 hours ago
Listing updated: October 01, 2025 at 12:22pm
Listed by:
Jake Brady 503-853-5278,
Nest Realty
Source: GLARMLS,MLS#: 1699635
Facts & features
Interior
Bedrooms & bathrooms
- Bedrooms: 4
- Bathrooms: 2
- Full bathrooms: 2
Primary bedroom
- Description: Two Closets, Suite
- Level: Second
- Area: 261.25
- Dimensions: 20.90 x 12.50
Bedroom
- Description: Closet
- Level: First
- Area: 129
- Dimensions: 10.00 x 12.90
Bedroom
- Description: Closet
- Level: First
- Area: 108.07
- Dimensions: 10.10 x 10.70
Bedroom
- Description: Built ins
- Level: Second
- Area: 124.12
- Dimensions: 10.70 x 11.60
Primary bathroom
- Description: Walk in Shower, Separate Tub
- Level: Second
- Area: 113.03
- Dimensions: 12.70 x 8.90
Full bathroom
- Description: Remodeled, Tub/Shower Combo
- Level: First
- Area: 31.98
- Dimensions: 4.10 x 7.80
Dining area
- Description: Eat in Kitchen
- Level: First
- Area: 82.35
- Dimensions: 6.80 x 12.11
Kitchen
- Description: Eat in Kitchen
- Level: First
- Area: 84.15
- Dimensions: 8.50 x 9.90
Living room
- Description: Vaulted Ceiling, Built ins, Fireplace
- Level: First
- Area: 201.03
- Dimensions: 16.60 x 12.11
Office
- Description: Closet
- Level: Second
- Area: 301.92
- Dimensions: 22.20 x 13.60
Heating
- Forced Air, Natural Gas
Cooling
- Central Air
Features
- Basement: None
- Number of fireplaces: 1
Interior area
- Total structure area: 1,568
- Total interior livable area: 1,568 sqft
- Finished area above ground: 1,568
- Finished area below ground: 0
Video & virtual tour
Property
Parking
- Total spaces: 2
- Parking features: Off Street, Attached, Entry Side, Driveway
- Attached garage spaces: 2
- Has uncovered spaces: Yes
Features
- Stories: 1
- Patio & porch: Deck, Porch
- Fencing: Full,Wood
Lot
- Size: 0.25 Acres
- Features: Corner Lot, Cul-De-Sac, Dead End, Level
Details
- Parcel number: 23306600040000
Construction
Type & style
- Home type: SingleFamily
- Architectural style: Traditional
- Property subtype: Single Family Residence
Materials
- Vinyl Siding, Brick
- Foundation: Concrete Perimeter
- Roof: Shingle
Condition
- Year built: 1998
Utilities & green energy
- Sewer: Public Sewer
- Water: Public
- Utilities for property: Electricity Connected, Natural Gas Connected
Community & HOA
Community
- Subdivision: Friendly Hills East
HOA
- Has HOA: Yes
- HOA fee: $75 annually
Location
- Region: Louisville
Financial & listing details
- Price per square foot: $188/sqft
- Tax assessed value: $173,690
- Annual tax amount: $2,062
- Date on market: 10/1/2025
- Electric utility on property: Yes