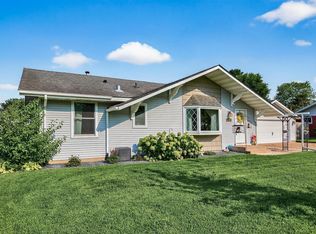Closed
$341,000
8523 Hinton Ave S, Cottage Grove, MN 55016
2beds
1,920sqft
Single Family Residence
Built in 1962
0.3 Acres Lot
$338,900 Zestimate®
$178/sqft
$1,837 Estimated rent
Home value
$338,900
$315,000 - $366,000
$1,837/mo
Zestimate® history
Loading...
Owner options
Explore your selling options
What's special
Charming 2BD/1BA Home with Tons of Character and an Amazing Backyard! This well-maintained rambler is spotless, move-in ready, and full of charm. Features include main-level living, a steel roof, newer furnace and A/C (2021), a beautifully updated kitchen with custom cabinets and granite countertops, a gas fireplace with stone surround, original wood floors, solid core doors, newer windows, and an inviting owner’s suite with a sliding door that opens to a spacious 29' x 20' composite patio. Enjoy the outdoors in the 6 ft. fully fenced backyard—perfect for kids and pets—with a raised garden bed, in-ground sprinkler system to keep your lawn green all summer, and a 2-car garage with an oversized driveway for extra parking. Need more space? The heated, partially finished basement offers plenty of potential to expand and build equity over time. Don’t wait—schedule your showing today!
Zillow last checked: 8 hours ago
Listing updated: July 11, 2025 at 10:37am
Listed by:
Lisa Sorvig 507-351-0560,
Keller Williams Select Realty
Bought with:
Lyn Bockert
Keller Williams Premier Realty
Source: NorthstarMLS as distributed by MLS GRID,MLS#: 6718795
Facts & features
Interior
Bedrooms & bathrooms
- Bedrooms: 2
- Bathrooms: 1
- Full bathrooms: 1
Bedroom 1
- Level: Main
- Area: 130 Square Feet
- Dimensions: 13x10
Bedroom 2
- Level: Main
- Area: 100 Square Feet
- Dimensions: 10x10
Dining room
- Level: Main
- Area: 72 Square Feet
- Dimensions: 9x8
Family room
- Level: Main
- Area: 264 Square Feet
- Dimensions: 22x12
Kitchen
- Level: Main
- Area: 128 Square Feet
- Dimensions: 16x8
Heating
- Forced Air, Fireplace(s)
Cooling
- Central Air
Appliances
- Included: Dishwasher, Dryer, Microwave, Range, Refrigerator, Washer, Water Softener Owned
Features
- Basement: Block,Storage Space,Unfinished
- Number of fireplaces: 1
- Fireplace features: Gas, Stone
Interior area
- Total structure area: 1,920
- Total interior livable area: 1,920 sqft
- Finished area above ground: 960
- Finished area below ground: 0
Property
Parking
- Total spaces: 2
- Parking features: Detached
- Garage spaces: 2
- Details: Garage Dimensions (24x24)
Accessibility
- Accessibility features: Grab Bars In Bathroom
Features
- Levels: One
- Stories: 1
- Patio & porch: Composite Decking, Front Porch
- Fencing: Privacy
Lot
- Size: 0.30 Acres
- Dimensions: 80 x 150 x 94 x 144
Details
- Foundation area: 960
- Parcel number: 1702721410065
- Zoning description: Residential-Single Family
Construction
Type & style
- Home type: SingleFamily
- Property subtype: Single Family Residence
Materials
- Brick/Stone, Vinyl Siding
- Roof: Age Over 8 Years
Condition
- Age of Property: 63
- New construction: No
- Year built: 1962
Utilities & green energy
- Electric: 200+ Amp Service
- Gas: Natural Gas
- Sewer: City Sewer/Connected
- Water: City Water/Connected
Community & neighborhood
Location
- Region: Cottage Grove
- Subdivision: Thompson Grove Estates 1st Add
HOA & financial
HOA
- Has HOA: No
Price history
| Date | Event | Price |
|---|---|---|
| 7/11/2025 | Sold | $341,000+8.3%$178/sqft |
Source: | ||
| 6/29/2025 | Pending sale | $315,000$164/sqft |
Source: | ||
| 5/11/2025 | Listed for sale | $315,000+4.3%$164/sqft |
Source: | ||
| 6/7/2021 | Sold | $302,000+0.7%$157/sqft |
Source: | ||
| 5/15/2021 | Pending sale | $300,000$156/sqft |
Source: | ||
Public tax history
| Year | Property taxes | Tax assessment |
|---|---|---|
| 2024 | $3,714 +6.5% | $304,100 +8.9% |
| 2023 | $3,486 +23.9% | $279,200 +41.5% |
| 2022 | $2,814 +2.9% | $197,300 -8.3% |
Find assessor info on the county website
Neighborhood: 55016
Nearby schools
GreatSchools rating
- 8/10Hillside Elementary SchoolGrades: PK-5Distance: 0.3 mi
- 5/10Cottage Grove Middle SchoolGrades: 6-8Distance: 2.1 mi
- 5/10Park Senior High SchoolGrades: 9-12Distance: 0.6 mi
Get a cash offer in 3 minutes
Find out how much your home could sell for in as little as 3 minutes with a no-obligation cash offer.
Estimated market value
$338,900
Get a cash offer in 3 minutes
Find out how much your home could sell for in as little as 3 minutes with a no-obligation cash offer.
Estimated market value
$338,900
