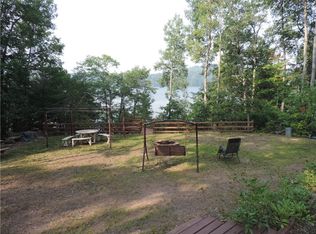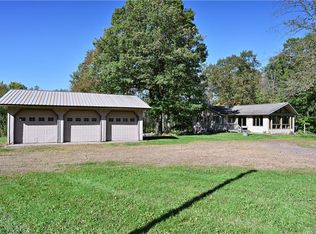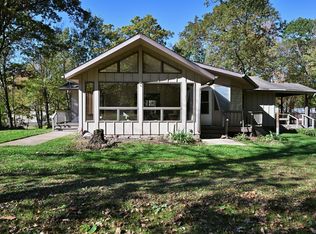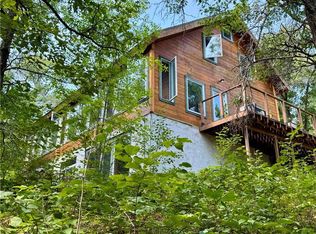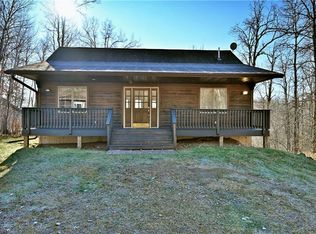Amazing opportunity! This rustic home has all the Northwoods charm you could want, and situated on 6 acres. The grand stone fireplace takes center stage in the main level and is not only efficient in cooler temps but shows off what the north country is all about. The entire main level has polished floors for the greatest maintenance you could ask for, all open with high ceilings, tongue & groove, tin and in floor heating. The upper level has an additional bath and large comfortable size bedrooms. But the best part!?! The attached heated 40 x 50 garage space!! Fit not only for all the recreational toys, but RV's Semi's, tractors....as well as an incredible shop space, office, upper level storage, and separate utility room. If you need more room there is also a 30 x 50 unheated garage space. This screams work and home louder than most. If you need a place for the equipment, own your own business, or looking to start one, this is the creme de la creme. Come check it out!
Active
$500,000
8523 Lakeside Rd Road, Trego, WI 54888
3beds
2,214sqft
Est.:
Single Family Residence
Built in 2020
6 Acres Lot
$488,900 Zestimate®
$226/sqft
$-- HOA
What's special
Rustic homeGrand stone fireplaceAdditional bathHigh ceilingsIn floor heatingLarge comfortable size bedroomsPolished floors
- 135 days |
- 464 |
- 21 |
Zillow last checked: 8 hours ago
Listing updated: October 09, 2025 at 01:51am
Listed by:
Connie Lester 715-635-6500,
Re/Max 4 Seasons, LLC
Source: WIREX MLS,MLS#: 1595069 Originating MLS: REALTORS Association of Northwestern WI
Originating MLS: REALTORS Association of Northwestern WI
Tour with a local agent
Facts & features
Interior
Bedrooms & bathrooms
- Bedrooms: 3
- Bathrooms: 3
- Full bathrooms: 2
- 1/2 bathrooms: 1
- Main level bedrooms: 1
Primary bedroom
- Level: Main
- Area: 224
- Dimensions: 16 x 14
Bedroom 2
- Level: Upper
- Area: 323
- Dimensions: 17 x 19
Bedroom 3
- Level: Upper
- Area: 196
- Dimensions: 14 x 14
Kitchen
- Level: Main
- Area: 238
- Dimensions: 14 x 17
Living room
- Level: Main
- Area: 744
- Dimensions: 31 x 24
Heating
- Propane, Wood, Forced Air, Radiant
Appliances
- Included: Dryer, Microwave, Range/Oven, Refrigerator, Washer
Features
- Ceiling Fan(s)
- Basement: None / Slab,Concrete
Interior area
- Total structure area: 2,214
- Total interior livable area: 2,214 sqft
- Finished area above ground: 2,214
- Finished area below ground: 0
Property
Parking
- Total spaces: 4
- Parking features: 4 Car, Attached
- Attached garage spaces: 4
Lot
- Size: 6 Acres
Details
- Parcel number: 650422401213303000002000
- Zoning: Residential
Construction
Type & style
- Home type: SingleFamily
- Architectural style: Other
- Property subtype: Single Family Residence
Materials
- Aluminum/Steel
Condition
- 0-5 Years
- New construction: No
- Year built: 2020
Utilities & green energy
- Electric: Circuit Breakers
- Sewer: Septic Tank
- Water: Well
Community & HOA
Location
- Region: Trego
- Municipality: Trego
Financial & listing details
- Price per square foot: $226/sqft
- Date on market: 8/29/2025
- Inclusions: Included:ceiling Fans, Included:dryer, Included:microwave, Included:oven/Range, Included:refrigerator, Included:washer
Estimated market value
$488,900
$464,000 - $513,000
$2,395/mo
Price history
Price history
| Date | Event | Price |
|---|---|---|
| 8/29/2025 | Listed for sale | $500,000$226/sqft |
Source: | ||
| 8/13/2025 | Listing removed | $500,000$226/sqft |
Source: | ||
| 4/30/2025 | Listed for sale | $500,000$226/sqft |
Source: | ||
Public tax history
Public tax history
Tax history is unavailable.BuyAbility℠ payment
Est. payment
$3,013/mo
Principal & interest
$2375
Property taxes
$463
Home insurance
$175
Climate risks
Neighborhood: 54888
Nearby schools
GreatSchools rating
- 3/10Spooner Elementary SchoolGrades: PK-4Distance: 6.7 mi
- 7/10Spooner Middle SchoolGrades: 5-8Distance: 7.5 mi
- 6/10Spooner High SchoolGrades: 9-12Distance: 6.7 mi
Schools provided by the listing agent
- District: Spooner
Source: WIREX MLS. This data may not be complete. We recommend contacting the local school district to confirm school assignments for this home.
- Loading
- Loading
