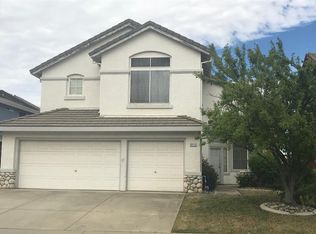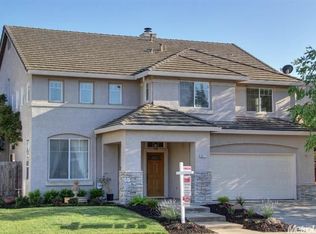Closed
$732,000
8523 Pinedrops Ct, Elk Grove, CA 95624
5beds
2,683sqft
Single Family Residence
Built in 1999
6,982.67 Square Feet Lot
$723,500 Zestimate®
$273/sqft
$3,789 Estimated rent
Home value
$723,500
$651,000 - $803,000
$3,789/mo
Zestimate® history
Loading...
Owner options
Explore your selling options
What's special
If you're looking for space, this 6-bedroom, 4-bathroom home is perfect for a big family! With 2,683 sq ft, there's room for everyone to spread out. The open layout is ideal for family gatherings, and being on a corner lot means plenty of outdoor space for kids to play or for BBQs with friends. This home also features RV or boat parking, making it a fantastic option for outdoor enthusiasts. Recently updated with new flooring, fresh paint throughout, and newly painted cabinets, it feels fresh and inviting. Located in the highly rated Elk Grove School District, this home is a perfect fit for growing families. Don't miss your chanceschedule a showing today to see if it's the right home for you!
Zillow last checked: 8 hours ago
Listing updated: January 03, 2025 at 02:22pm
Listed by:
Amy Nguyen DRE #01913220 707-484-1303,
3T Homes Inc.
Bought with:
MRL Group, Inc.
Source: MetroList Services of CA,MLS#: 224121915Originating MLS: MetroList Services, Inc.
Facts & features
Interior
Bedrooms & bathrooms
- Bedrooms: 5
- Bathrooms: 4
- Full bathrooms: 4
Primary bedroom
- Features: Walk-In Closet
Primary bathroom
- Features: Closet, Shower Stall(s), Double Vanity, Tub, Walk-In Closet(s)
Dining room
- Features: Breakfast Nook, Formal Room, Dining/Family Combo, Space in Kitchen, Formal Area
Kitchen
- Features: Breakfast Area, Breakfast Room, Pantry Closet, Granite Counters, Kitchen Island
Heating
- Central
Cooling
- Ceiling Fan(s), Central Air, Wall Unit(s)
Appliances
- Included: Free-Standing Gas Range, Gas Water Heater, Range Hood, Dishwasher
- Laundry: Laundry Room, Cabinets, Hookups Only
Features
- Flooring: Simulated Wood, Tile
- Number of fireplaces: 1
- Fireplace features: Living Room
Interior area
- Total interior livable area: 2,683 sqft
Property
Parking
- Total spaces: 3
- Parking features: Attached, Garage Door Opener, Garage Faces Front, Driveway
- Attached garage spaces: 3
- Has uncovered spaces: Yes
Features
- Stories: 2
- Fencing: Back Yard,Wood
Lot
- Size: 6,982 sqft
Details
- Additional structures: Shed(s), Storage, Workshop
- Parcel number: 11515800100000
- Zoning description: R
- Special conditions: Standard
Construction
Type & style
- Home type: SingleFamily
- Property subtype: Single Family Residence
Materials
- Wood
- Foundation: Concrete
- Roof: Tile
Condition
- Year built: 1999
Utilities & green energy
- Sewer: Public Sewer
- Water: Meter Available, Water District, Public
- Utilities for property: Cable Available, Public, DSL Available, Electric, Internet Available, Natural Gas Available
Community & neighborhood
Location
- Region: Elk Grove
Other
Other facts
- Road surface type: Paved, Paved Sidewalk
Price history
| Date | Event | Price |
|---|---|---|
| 1/2/2025 | Sold | $732,000-2.4%$273/sqft |
Source: MetroList Services of CA #224121915 | ||
| 12/6/2024 | Pending sale | $749,800$279/sqft |
Source: MetroList Services of CA #224121915 | ||
| 11/5/2024 | Listed for sale | $749,800+298.8%$279/sqft |
Source: MetroList Services of CA #224121915 | ||
| 8/25/1999 | Sold | $188,000$70/sqft |
Source: Public Record | ||
Public tax history
| Year | Property taxes | Tax assessment |
|---|---|---|
| 2025 | -- | $321,744 +2% |
| 2024 | $3,648 +2.6% | $315,437 +2% |
| 2023 | $3,556 +1.9% | $309,253 +2% |
Find assessor info on the county website
Neighborhood: 95624
Nearby schools
GreatSchools rating
- 7/10Raymond Case Elementary SchoolGrades: K-6Distance: 0.4 mi
- 6/10Edward Harris, Jr. Middle SchoolGrades: 7-8Distance: 0.6 mi
- 7/10Monterey Trail High SchoolGrades: 9-12Distance: 0.8 mi
Get a cash offer in 3 minutes
Find out how much your home could sell for in as little as 3 minutes with a no-obligation cash offer.
Estimated market value
$723,500
Get a cash offer in 3 minutes
Find out how much your home could sell for in as little as 3 minutes with a no-obligation cash offer.
Estimated market value
$723,500

