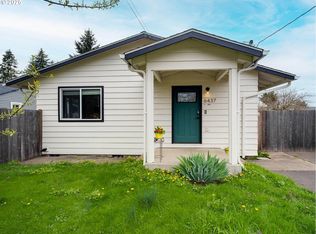Sold
$446,000
8523 SE 65th Ave, Portland, OR 97206
3beds
1,326sqft
Residential, Single Family Residence
Built in 1942
6,534 Square Feet Lot
$451,200 Zestimate®
$336/sqft
$2,699 Estimated rent
Home value
$451,200
$429,000 - $474,000
$2,699/mo
Zestimate® history
Loading...
Owner options
Explore your selling options
What's special
Offer deadline Wednesday 3:00. Midcentury charm meets modern comfort in this beautifully maintained home! Step into a light-filled open floor plan with warm bamboo floors, an updated bedroom, and a tastefully remodeled bathroom. The charming mudroom with laundry adds everyday convenience and character. Downstairs, the spacious partial basement offers flexible living, ideal for a third (nonconforming) bedroom, home office, or cozy bonus room. Outside you can unwind or entertain in the manicured, fully fenced backyard with firepit and raised beds, a perfect extension of the living space. An oversized 2-car garage provides ample room for parking, storage, or creative projects. Thoughtfully updated and full of personality, this move-in ready home is the perfect blend of style, function, and comfort. [Home Energy Score = 2. HES Report at https://rpt.greenbuildingregistry.com/hes/OR10188376]
Zillow last checked: 8 hours ago
Listing updated: August 30, 2025 at 02:24pm
Listed by:
Brad Hammond 503-319-7198,
Keller Williams PDX Central
Bought with:
Christopher Rowley, 201233862
Redfin
Source: RMLS (OR),MLS#: 287284901
Facts & features
Interior
Bedrooms & bathrooms
- Bedrooms: 3
- Bathrooms: 1
- Full bathrooms: 1
- Main level bathrooms: 1
Primary bedroom
- Features: Ceiling Fan
- Level: Main
Bedroom 2
- Level: Main
Bedroom 3
- Features: Wallto Wall Carpet
- Level: Lower
Kitchen
- Features: Free Standing Range, Free Standing Refrigerator
- Level: Main
Living room
- Features: Fireplace
- Level: Main
Heating
- Forced Air, Fireplace(s)
Cooling
- Central Air
Appliances
- Included: Free-Standing Range, Free-Standing Refrigerator, Washer/Dryer, Gas Water Heater, Tank Water Heater
Features
- Ceiling Fan(s)
- Flooring: Bamboo, Hardwood, Wall to Wall Carpet
- Windows: Double Pane Windows
- Basement: Finished
- Number of fireplaces: 1
- Fireplace features: Wood Burning
Interior area
- Total structure area: 1,326
- Total interior livable area: 1,326 sqft
Property
Parking
- Total spaces: 2
- Parking features: Driveway, On Street, Detached
- Garage spaces: 2
- Has uncovered spaces: Yes
Features
- Stories: 2
- Exterior features: Fire Pit, Raised Beds
Lot
- Size: 6,534 sqft
- Features: SqFt 5000 to 6999
Details
- Parcel number: R146705
- Zoning: R5
Construction
Type & style
- Home type: SingleFamily
- Architectural style: Mid Century Modern,Ranch
- Property subtype: Residential, Single Family Residence
Materials
- Wood Siding
- Foundation: Concrete Perimeter, Slab
- Roof: Composition
Condition
- Resale
- New construction: No
- Year built: 1942
Utilities & green energy
- Gas: Gas
- Sewer: Public Sewer
- Water: Public
- Utilities for property: Cable Connected
Community & neighborhood
Location
- Region: Portland
Other
Other facts
- Listing terms: Cash,Conventional,FHA,VA Loan
- Road surface type: Paved
Price history
| Date | Event | Price |
|---|---|---|
| 8/29/2025 | Sold | $446,000+1.4%$336/sqft |
Source: | ||
| 8/14/2025 | Pending sale | $440,000$332/sqft |
Source: | ||
| 8/9/2025 | Listed for sale | $440,000-2.2%$332/sqft |
Source: | ||
| 2/10/2021 | Sold | $450,000+16.9%$339/sqft |
Source: | ||
| 1/20/2021 | Listed for sale | $385,000$290/sqft |
Source: | ||
Public tax history
| Year | Property taxes | Tax assessment |
|---|---|---|
| 2025 | $5,038 +3.7% | $186,960 +3% |
| 2024 | $4,857 +4% | $181,520 +3% |
| 2023 | $4,670 +2.2% | $176,240 +3% |
Find assessor info on the county website
Neighborhood: Brentwood-Darlington
Nearby schools
GreatSchools rating
- 6/10Whitman Elementary SchoolGrades: K-5Distance: 0.6 mi
- 6/10Lane Middle SchoolGrades: 6-8Distance: 0.7 mi
- 7/10Cleveland High SchoolGrades: 9-12Distance: 3.2 mi
Schools provided by the listing agent
- Elementary: Whitman
- Middle: Lane
- High: Cleveland
Source: RMLS (OR). This data may not be complete. We recommend contacting the local school district to confirm school assignments for this home.
Get a cash offer in 3 minutes
Find out how much your home could sell for in as little as 3 minutes with a no-obligation cash offer.
Estimated market value
$451,200
Get a cash offer in 3 minutes
Find out how much your home could sell for in as little as 3 minutes with a no-obligation cash offer.
Estimated market value
$451,200
