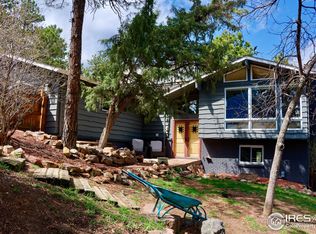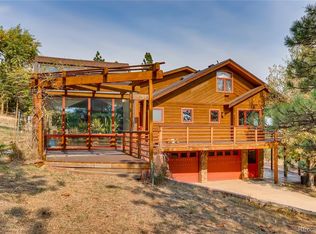Location is higher up in Crestview Estates! Just north of Boulder City limits off Highway 36. Awesome views from Boulder foothills to downtown Denver! Large treed lot with visits from wild Turkeys, Deer, and Elk. Great opportunity to remodel and update this house. Two wood burning fireplaces up and down. Cathedral ceilings up. Septic tank only approved for 3 bedroom and must be replaced with one year with same size or larger tank. Well serviced and certified to be in good operation.
This property is off market, which means it's not currently listed for sale or rent on Zillow. This may be different from what's available on other websites or public sources.


