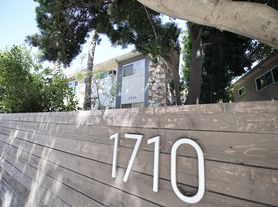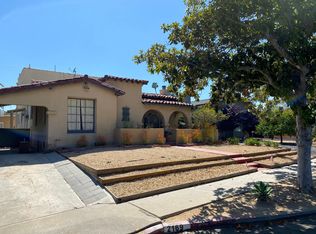Tucked away on a peaceful and scenic Hollywood Hills Canyon Road, this stunning traditional-style home radiates charm and character. Featuring an open floor plan with vaulted ceilings, a modern kitchen with a breakfast bar, a cozy dining area, a fireplace, hardwood floors, and French doors that lead to a tranquil rear garden with terraced hillside views. The inviting home offers 3 bedrooms, 2 full bathrooms, a den (potential 4th bedroom), and a laundry room. The spacious master suite with soaring ceilings, complete with a luxurious bath with a jetted tub and a private office/flex space, occupies the second floor and opens to a generous wrap-around patio ideal for relaxing in the serene canyon surroundings. Additional highlights include an EV charger, Nest Thermostats, Ring doorbell, new washer/dryer, Culligan saltwater softener, retractable awning off the master, skylights, tankless water heater, storage room, and three private parking spaces - one oversized. Freshly painted, remodeled and located within the Wonderland Avenue Elementary School district, this home is a true oasis! 13-month Term minimum - no exceptions
Copyright The MLS. All rights reserved. Information is deemed reliable but not guaranteed.
House for rent
$7,500/mo
8524 Appian Way, Los Angeles, CA 90046
3beds
1,725sqft
Price may not include required fees and charges.
Singlefamily
Available now
Cats, dogs OK
Central air, ceiling fan
In unit laundry
2 Carport spaces parking
Central, fireplace
What's special
Terraced hillside viewsSoaring ceilingsOpen floor planCozy dining areaTranquil rear gardenSpacious master suiteHardwood floors
- 97 days |
- -- |
- -- |
Zillow last checked: 8 hours ago
Listing updated: November 10, 2025 at 12:48pm
Travel times
Looking to buy when your lease ends?
Consider a first-time homebuyer savings account designed to grow your down payment with up to a 6% match & a competitive APY.
Facts & features
Interior
Bedrooms & bathrooms
- Bedrooms: 3
- Bathrooms: 2
- Full bathrooms: 2
Rooms
- Room types: Walk In Closet
Heating
- Central, Fireplace
Cooling
- Central Air, Ceiling Fan
Appliances
- Included: Dishwasher, Disposal, Dryer, Freezer, Microwave, Range Oven, Refrigerator, Washer
- Laundry: In Unit, Laundry Area
Features
- Breakfast Counter / Bar, Built-Ins, Ceiling Fan(s), Dining Area, Exhaust Fan, High Ceilings, Recessed Lighting, Walk-In Closet(s), Wired for Sound
- Flooring: Hardwood
- Has fireplace: Yes
Interior area
- Total interior livable area: 1,725 sqft
Property
Parking
- Total spaces: 2
- Parking features: Carport, Driveway, Covered, Other
- Has carport: Yes
- Details: Contact manager
Features
- Stories: 1
- Patio & porch: Patio
- Exterior features: Contact manager
- Has spa: Yes
- Spa features: Hottub Spa
Details
- Parcel number: 5562013013
Construction
Type & style
- Home type: SingleFamily
- Property subtype: SingleFamily
Condition
- Year built: 1952
Community & HOA
Location
- Region: Los Angeles
Financial & listing details
- Lease term: 1+Year
Price history
| Date | Event | Price |
|---|---|---|
| 11/10/2025 | Price change | $7,500-11.8%$4/sqft |
Source: | ||
| 8/30/2025 | Listed for rent | $8,500$5/sqft |
Source: | ||
| 11/17/2020 | Sold | $1,525,000-4.6%$884/sqft |
Source: | ||
| 10/20/2020 | Pending sale | $1,599,000$927/sqft |
Source: Compass #20633056 | ||
| 9/16/2020 | Listed for sale | $1,599,000+33.8%$927/sqft |
Source: Compass #20633056 | ||

