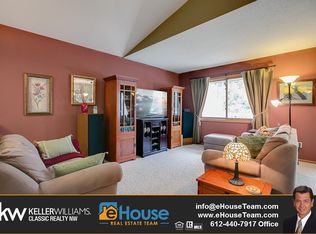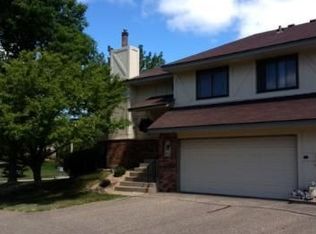Closed
$285,000
8524 Xenium Ln N, Maple Grove, MN 55369
3beds
1,588sqft
Townhouse Quad/4 Corners
Built in 1984
7,840.8 Square Feet Lot
$286,200 Zestimate®
$179/sqft
$2,367 Estimated rent
Home value
$286,200
$263,000 - $312,000
$2,367/mo
Zestimate® history
Loading...
Owner options
Explore your selling options
What's special
New Year, New Price, Hopefully your new Home! Welcome to this charming end-unit townhome in Downtown Maple Grove! Enjoy being close to parks, restaurants, shopping and so much more. This home is filled with natural light and is easy to entertain in with an open floor plan and spacious living areas. Private deck and patio to enjoy the summer months outside. Generously sized bedrooms and plenty of storage. Schedule a showing today! Buyer and buyer agent to verify all info and measurements. Rentals allowed
Zillow last checked: 8 hours ago
Listing updated: March 04, 2025 at 06:12am
Listed by:
Muhammad Jiwa 612-806-6964,
Real Broker, LLC,
GDP Homes 612-743-0274
Bought with:
Chan Slettehaugh
Edina Realty, Inc.
Source: NorthstarMLS as distributed by MLS GRID,MLS#: 6655646
Facts & features
Interior
Bedrooms & bathrooms
- Bedrooms: 3
- Bathrooms: 3
- Full bathrooms: 1
- 3/4 bathrooms: 2
Bedroom 1
- Level: Upper
- Area: 130 Square Feet
- Dimensions: 13x10
Bedroom 2
- Level: Upper
- Area: 110 Square Feet
- Dimensions: 11x10
Bedroom 3
- Level: Lower
- Area: 140 Square Feet
- Dimensions: 14x10
Deck
- Level: Upper
- Area: 160 Square Feet
- Dimensions: 16x10
Dining room
- Level: Upper
- Area: 90 Square Feet
- Dimensions: 10x9
Family room
- Level: Lower
- Area: 165 Square Feet
- Dimensions: 15x11
Kitchen
- Level: Upper
- Area: 91 Square Feet
- Dimensions: 13x7
Living room
- Level: Upper
- Area: 180 Square Feet
- Dimensions: 15x12
Other
- Level: Lower
- Area: 104 Square Feet
- Dimensions: 13x8
Patio
- Level: Lower
- Area: 160 Square Feet
- Dimensions: 16x10
Heating
- Forced Air
Cooling
- Central Air
Appliances
- Included: Dishwasher, Dryer, Exhaust Fan, Microwave, Range, Refrigerator, Stainless Steel Appliance(s), Washer, Water Softener Owned
Features
- Basement: Daylight,Finished,Walk-Out Access
Interior area
- Total structure area: 1,588
- Total interior livable area: 1,588 sqft
- Finished area above ground: 1,056
- Finished area below ground: 532
Property
Parking
- Total spaces: 2
- Parking features: Attached, Asphalt, Shared Driveway, Garage Door Opener, Tuckunder Garage
- Attached garage spaces: 2
- Has uncovered spaces: Yes
Accessibility
- Accessibility features: None
Features
- Levels: Multi/Split
Lot
- Size: 7,840 sqft
Details
- Foundation area: 1056
- Parcel number: 2211922210006
- Zoning description: Residential-Single Family
Construction
Type & style
- Home type: Townhouse
- Property subtype: Townhouse Quad/4 Corners
- Attached to another structure: Yes
Materials
- Brick/Stone, Fiber Board
Condition
- Age of Property: 41
- New construction: No
- Year built: 1984
Utilities & green energy
- Gas: Natural Gas
- Sewer: City Sewer/Connected
- Water: City Water/Connected
Community & neighborhood
Location
- Region: Maple Grove
- Subdivision: Rice Lake Woods 01
HOA & financial
HOA
- Has HOA: Yes
- HOA fee: $223 monthly
- Services included: Maintenance Structure, Hazard Insurance, Lawn Care, Maintenance Grounds, Professional Mgmt, Snow Removal
- Association name: Cities Management
- Association phone: 612-381-8600
Price history
| Date | Event | Price |
|---|---|---|
| 3/3/2025 | Sold | $285,000$179/sqft |
Source: | ||
| 2/19/2025 | Pending sale | $285,000$179/sqft |
Source: | ||
| 1/31/2025 | Listed for sale | $285,000-3.4%$179/sqft |
Source: | ||
| 1/31/2025 | Listing removed | $295,000$186/sqft |
Source: | ||
| 1/16/2025 | Listed for sale | $295,000-3.3%$186/sqft |
Source: | ||
Public tax history
| Year | Property taxes | Tax assessment |
|---|---|---|
| 2025 | $3,161 +6.8% | $258,300 -0.6% |
| 2024 | $2,960 +1.4% | $259,900 +3% |
| 2023 | $2,920 +8.4% | $252,400 -1.5% |
Find assessor info on the county website
Neighborhood: 55369
Nearby schools
GreatSchools rating
- 5/10Rice Lake Elementary SchoolGrades: PK-5Distance: 0.5 mi
- 6/10Maple Grove Middle SchoolGrades: 6-8Distance: 2.2 mi
- 10/10Maple Grove Senior High SchoolGrades: 9-12Distance: 1.7 mi
Get a cash offer in 3 minutes
Find out how much your home could sell for in as little as 3 minutes with a no-obligation cash offer.
Estimated market value
$286,200
Get a cash offer in 3 minutes
Find out how much your home could sell for in as little as 3 minutes with a no-obligation cash offer.
Estimated market value
$286,200

