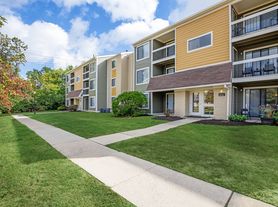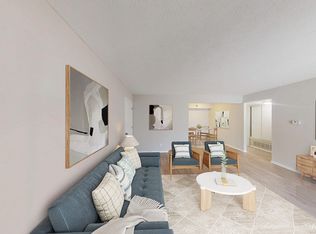Welcome to the luxury of Avery Point's Fern floor plan, where you'll find everything you need and more. The kitchen features an open layout with a partial breakfast bar, perfect for grabbing a quick bite to eat. The storage space in this apartment is unparalleled, with a large closet that can be used as a pantry and a coat closet for keeping all your travel necessities nearby. In select apartments, you can cozy up by a wood-burning fireplace in the living area. The bathroom includes a full-size washer and dryer, conveniently located in a closet. The bedroom features a spacious walk-in closet to accommodate your wardrobe. Enjoy the beautiful views from your private patio or balcony, available in all homes. The Fern floor plan is always located on the second floor, providing a serene retreat. Contact us to learn more and come home to comfort and luxury!
Apartment for rent
Special offer
$1,172/mo
8525 Laurel Valley Dr #8454, Indianapolis, IN 46250
1beds
785sqft
Price may not include required fees and charges.
Apartment
Available now
Dogs OK
-- A/C
In unit laundry
Covered parking
Fireplace
What's special
Wood-burning fireplaceBeautiful viewsSpacious walk-in closetOpen layoutPrivate patio or balconyPartial breakfast barStorage space
- 18 days |
- -- |
- -- |
Travel times
Facts & features
Interior
Bedrooms & bathrooms
- Bedrooms: 1
- Bathrooms: 1
- Full bathrooms: 1
Heating
- Fireplace
Appliances
- Included: Dishwasher, Dryer, Washer
- Laundry: In Unit
Features
- Large Closets
- Flooring: Carpet
- Has fireplace: Yes
Interior area
- Total interior livable area: 785 sqft
Property
Parking
- Parking features: Covered
- Details: Contact manager
Features
- Exterior features: , Airbnb-Friendly Apartments, Concierge, Exterior Type: Conventional, HardwoodFloor, Pet Park, Pickleball Court, Picnic Area, Tennis Court(s), Walk-in Shower
Construction
Type & style
- Home type: Apartment
- Property subtype: Apartment
Condition
- Year built: 1986
Building
Details
- Building name: Avery Point Apartments
Management
- Pets allowed: Yes
Community & HOA
Community
- Features: Fitness Center, Playground, Pool, Tennis Court(s)
HOA
- Amenities included: Fitness Center, Pond Year Round, Pool, Tennis Court(s)
Location
- Region: Indianapolis
Financial & listing details
- Lease term: 3 months, 4 months, 5 months, 6 months, 7 months, 8 months, 9 months, 10 months, 11 months, 12 months, 13 months, 14 months
Price history
| Date | Event | Price |
|---|---|---|
| 10/10/2025 | Price change | $1,172+0.4%$1/sqft |
Source: Zillow Rentals | ||
| 10/9/2025 | Price change | $1,167+1.4%$1/sqft |
Source: Zillow Rentals | ||
| 10/8/2025 | Price change | $1,151-0.2%$1/sqft |
Source: Zillow Rentals | ||
| 10/7/2025 | Price change | $1,153-0.1%$1/sqft |
Source: Zillow Rentals | ||
| 10/5/2025 | Price change | $1,154-0.3%$1/sqft |
Source: Zillow Rentals | ||
Neighborhood: Castleton
There are 25 available units in this apartment building
- Special offer! Limited Time: Up to $750 off: * Restrictions Apply. Offer is on select apartments and lease terms only. Pricing and offers are subject to change at any time. Offer cannot be combined with other specials or discounts.Expires October 24, 2025

