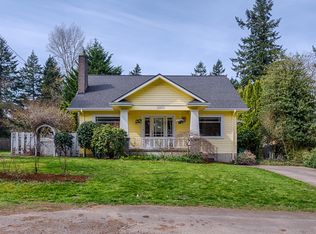Rare opportunity to be nestled in Multnomah Village where eclectic shops, comfort food, & a sense of community flourish. This customizable home includes new high-efficiency gas updates. The kitchen becomes a favorite spot to try out your chef skills. Host gatherings where the party extends to the back deck & vast, level yard. This home even has a great location to park your RV when you aren't out exploring all that Oregon has to offer. One block from Multnomah Village, Food Carts at the French Quarter, Fat City Cafe, Down To Earth, Grand Central Bakery, Village Coffee, and tons of eclectic shops. Grocery Shopping available nearby at Fred Meyer or Safeway and local parks galore (Gabriel and Spring Garden). Just minutes to Capitol Hwy, Barbur Blvd, and I-5, and less than a 15 drive to downtown and OHSU! One Year Lease Required Available 11/27/2019 Security Deposit: $1,845 due within 24 hours of approved application Applicant Screening Fee: $45 per applicant over the age of 18 - Non-Refundable Renter's Insurance is required, if applicable Utilities paid by tenant: Electric, Water/Sewer, and Gas Utilities paid by owner: Garbage Yard Care maintained by: Tenant. Owner may perform annual trim/pruning. Pets: Allowed with $300 additional security deposit per pet. No aggressive breeds. Sorry this is a NO SMOKING home. Late fee is 5% of the monthly rent for every five days late Lease Buyout fee is 1.5X monthly rent (applicable only if lease is broken) Lease term must occur within (5) five days of approval unless available on date is provided then the available date must be the lease term start date. Security deposit & lease paperwork must be received within twenty- four (24) hours of approval BRING PHOTO IDENTIFICATION WITH YOU TO THE SHOWING. HOME IS OCCUPIED. DO NOT DISTURB TENANTS. *Owner to take over ongoing management once placement is completed. Washer/Dryer not warranted by owner in the event of repair and/or replacement the tenant will be responsible for repair or replacement. ALL RIGHTS RESERVED. - Information deemed reliable but not guaranteed and should be verified. Square footage is approximate and may include both finished and unfinished areas. Property rented in condition presented at showings. No upgrades will be performed unless agreed to in writing. Pre-existing conditions will be noted at move-in. Any maintenance issues noted at move-in requiring repair will need to be submitted in writing to Tindell & Co. Contact us to schedule a showing.
This property is off market, which means it's not currently listed for sale or rent on Zillow. This may be different from what's available on other websites or public sources.

