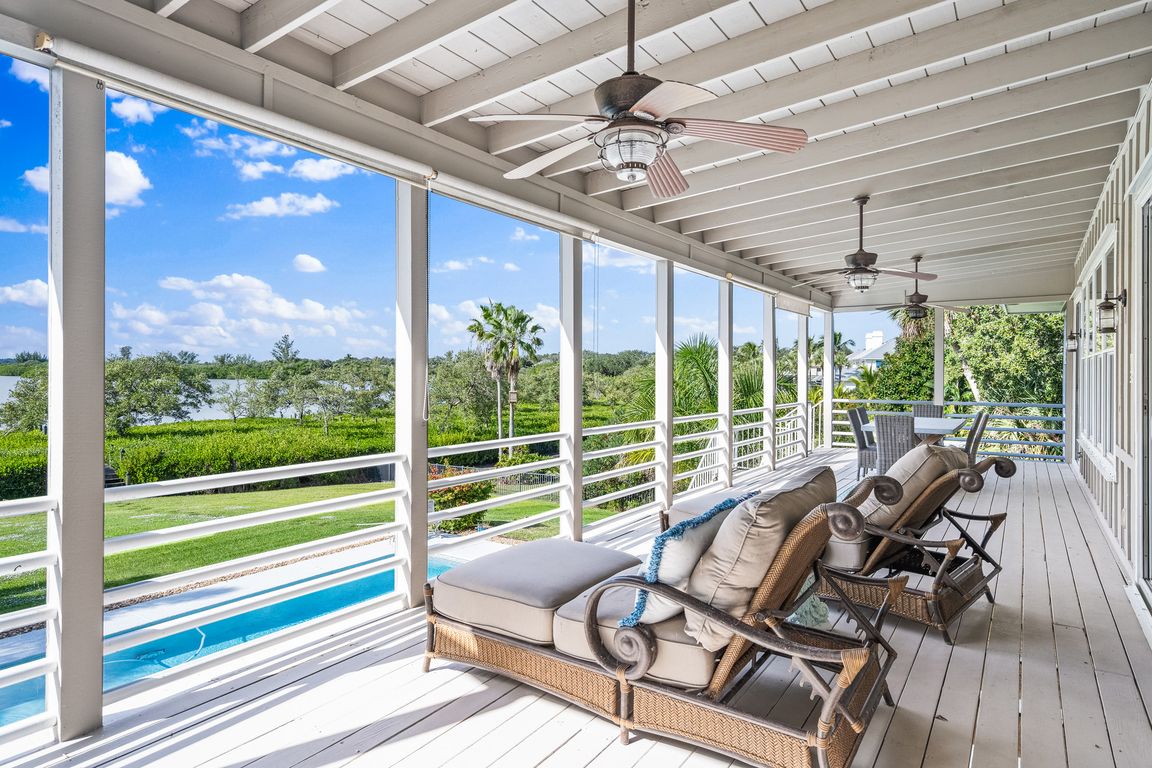Open: Sun 12pm-3pm

For salePrice cut: $195K (12/6)
$1,550,000
4beds
3,746sqft
8525 Seacrest Dr, Vero Beach, FL 32963
4beds
3,746sqft
Single family residence
Built in 1989
0.52 Acres
3 Attached garage spaces
$414 price/sqft
$104 monthly HOA fee
What's special
Private poolSignature coralstone fireplaceSoaring beamed ceilings
The ultimate reward awaits in this impeccably updated riverfront estate. Every rm, deck, & balcony is architecturally positioned to maximize wide uninterrupted views of the Indian River Lagoon & dynamic sunsets. The breathtaking 2nd-flr great rm features soaring beamed ceilings & signature coralstone fireplace. Main level suites & living spaces are ...
- 3 days |
- 1,123 |
- 42 |
Likely to sell faster than
Source: Realtor Association of Indian River County,MLS#: 293086 Originating MLS: Indian River
Originating MLS: Indian River
Travel times
Living Room
Kitchen
Primary Bedroom
Zillow last checked: 8 hours ago
Listing updated: 10 hours ago
Listed by:
Michelle L Moss 772-675-5001,
Compass Florida LLC,
Scott Reynolds 772-321-2113,
Compass Florida LLC
Source: Realtor Association of Indian River County,MLS#: 293086 Originating MLS: Indian River
Originating MLS: Indian River
Facts & features
Interior
Bedrooms & bathrooms
- Bedrooms: 4
- Bathrooms: 4
- Full bathrooms: 3
- 1/2 bathrooms: 1
Bedroom
- Dimensions: 27x14
Bedroom
- Dimensions: 15x24
Bedroom
- Dimensions: 14x14
Bedroom
- Dimensions: 15x12
Breakfast room nook
- Dimensions: 12x16
Dining room
- Dimensions: 10x12
Foyer
- Dimensions: 5x9
Kitchen
- Dimensions: 10x14
Living room
- Dimensions: 33x31
Storage room
- Dimensions: 8x10
Heating
- Central
Cooling
- Central Air
Appliances
- Included: Built-In Oven, Cooktop, Dishwasher, Microwave, Refrigerator, Washer
- Laundry: Laundry Room, In Unit
Features
- High Ceilings, Vaulted Ceiling(s)
- Flooring: Slate
- Doors: Sliding Doors
- Windows: Window Treatments
- Number of fireplaces: 1
Interior area
- Total interior livable area: 3,746 sqft
Video & virtual tour
Property
Parking
- Total spaces: 3
- Parking features: Attached, Driveway, Three Car Garage, Three or more Spaces
- Attached garage spaces: 3
- Has uncovered spaces: Yes
Features
- Levels: Two
- Stories: 2
- Patio & porch: Covered, Patio, Porch
- Exterior features: Balcony, Porch, Patio
- Has private pool: Yes
- Pool features: Pool, Private
- Has view: Yes
- View description: Garden, Pool, River
- Has water view: Yes
- Water view: River
- Waterfront features: Navigable Water, River Front
- Frontage length: 120
Lot
- Size: 0.52 Acres
- Dimensions: 120 x 244
- Features: 1/2 to 1 Acre Lot
Details
- Parcel number: 31392600017000000031.0
- Zoning: ,
- Zoning description: Residential
- Other equipment: Generator
Construction
Type & style
- Home type: SingleFamily
- Architectural style: Two Story
- Property subtype: Single Family Residence
Materials
- Block, Frame, Concrete
- Roof: Shingle
Condition
- New construction: No
- Year built: 1989
Utilities & green energy
- Sewer: Septic Tank
- Water: Private
Community & HOA
Community
- Features: None
- Security: Gated Community
- Subdivision: Orchid Isle Estates
HOA
- Has HOA: Yes
- Amenities included: Dues Paid Quarterly
- Services included: Common Areas, Reserve Fund, Security
- HOA fee: $104 monthly
- HOA name: Self Managed
Location
- Region: Vero Beach
Financial & listing details
- Price per square foot: $414/sqft
- Tax assessed value: $1,141,131
- Annual tax amount: $17,018
- Date on market: 12/4/2025
- Listing terms: Cash,New Loan
- Ownership: Single Family/Other
- Road surface type: Paved