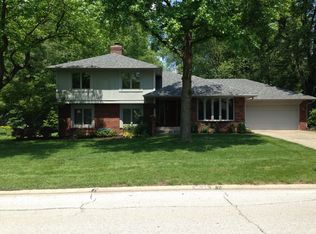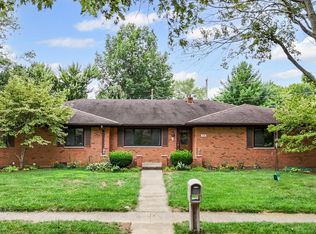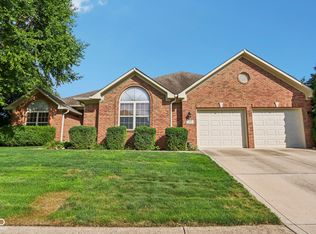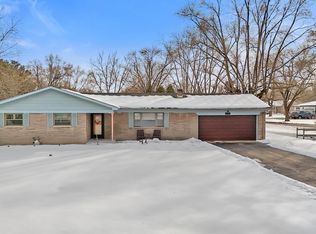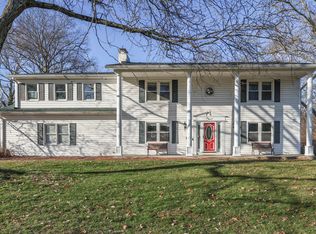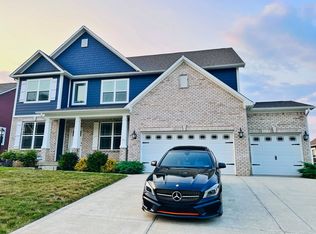Come see this Ridge Hill Trails beauty decorated for Christmas! 4 bedrooms, absolutely turnkey, and brimming with updates and major mechanical upgrades. Kitchen upgrades include Amish cabinetry and granite countertops. New carpet (2025), water heater (2021), HVAC (2019), water softener (2020), home painted (2019), and the crawlspace has been encapsulated. You'll notice the pride of ownership all throughout this property. Two generous living areas allow for plenty of space for relaxing and entertaining. Highlights include natural light, vaulted ceilings, beautiful beam detail, and a charming fireplace. Whether you love hosting or you're looking for space for pets and kids to play, the backyard is truly an oasis. Maintained grass and an included irrigation system.
Pending
$405,000
8525 Winding Ridge Rd, Indianapolis, IN 46217
4beds
2,492sqft
Est.:
Residential, Single Family Residence
Built in 1977
0.44 Acres Lot
$-- Zestimate®
$163/sqft
$8/mo HOA
What's special
Charming fireplaceMaintained grassIncluded irrigation systemBeautiful beam detailVaulted ceilingsNatural lightGranite countertops
- 50 days |
- 1,257 |
- 62 |
Zillow last checked: 8 hours ago
Listing updated: February 01, 2026 at 12:16pm
Listing Provided by:
Miranda Tworek 812-720-0317,
@properties
Source: MIBOR as distributed by MLS GRID,MLS#: 22077525
Facts & features
Interior
Bedrooms & bathrooms
- Bedrooms: 4
- Bathrooms: 3
- Full bathrooms: 2
- 1/2 bathrooms: 1
- Main level bathrooms: 1
Primary bedroom
- Level: Upper
- Area: 181.5 Square Feet
- Dimensions: 16.5x11
Bedroom 2
- Level: Upper
- Area: 154 Square Feet
- Dimensions: 14x11
Bedroom 3
- Level: Upper
- Area: 110 Square Feet
- Dimensions: 11x10
Bedroom 4
- Level: Upper
- Area: 110 Square Feet
- Dimensions: 11x10
Breakfast room
- Features: Tile-Ceramic
- Level: Main
- Area: 70 Square Feet
- Dimensions: 10x7
Dining room
- Level: Main
- Area: 140 Square Feet
- Dimensions: 14x10
Great room
- Level: Main
- Area: 304 Square Feet
- Dimensions: 19x16
Kitchen
- Features: Tile-Ceramic
- Level: Main
- Area: 110 Square Feet
- Dimensions: 11x10
Laundry
- Features: Marble
- Level: Main
- Area: 50 Square Feet
- Dimensions: 10x5
Living room
- Level: Main
- Area: 266 Square Feet
- Dimensions: 19x14
Heating
- Electric, Forced Air, Heat Pump
Cooling
- Central Air
Appliances
- Included: Electric Cooktop, Dishwasher, Electric Water Heater, Disposal, Microwave, Electric Oven, Refrigerator, Water Softener Owned
- Laundry: Main Level
Features
- Attic Pull Down Stairs, High Ceilings, Vaulted Ceiling(s), Entrance Foyer, Ceiling Fan(s), Hardwood Floors, High Speed Internet
- Flooring: Hardwood
- Windows: Wood Work Stained
- Has basement: No
- Attic: Pull Down Stairs
- Number of fireplaces: 1
- Fireplace features: Great Room, Wood Burning
Interior area
- Total structure area: 2,492
- Total interior livable area: 2,492 sqft
Property
Parking
- Total spaces: 2
- Parking features: Attached
- Attached garage spaces: 2
- Details: Garage Parking Other(Service Door)
Features
- Levels: Two
- Stories: 2
- Patio & porch: Patio, Covered
- Exterior features: Sprinkler System
Lot
- Size: 0.44 Acres
- Features: Storm Sewer, Street Lights, Mature Trees
Details
- Parcel number: 491422103065000500
- Horse amenities: None
Construction
Type & style
- Home type: SingleFamily
- Architectural style: Traditional
- Property subtype: Residential, Single Family Residence
Materials
- Stone, Stucco
- Foundation: Crawl Space
Condition
- New construction: No
- Year built: 1977
Utilities & green energy
- Water: Public
Community & HOA
Community
- Security: Security System, Security System Leased
- Subdivision: Ridge Hill Trails
HOA
- Has HOA: Yes
- HOA fee: $100 annually
Location
- Region: Indianapolis
Financial & listing details
- Price per square foot: $163/sqft
- Tax assessed value: $333,700
- Annual tax amount: $4,310
- Date on market: 12/22/2025
- Cumulative days on market: 235 days
Estimated market value
Not available
Estimated sales range
Not available
Not available
Price history
Price history
| Date | Event | Price |
|---|---|---|
| 2/1/2026 | Pending sale | $405,000$163/sqft |
Source: | ||
| 12/22/2025 | Listed for sale | $405,000$163/sqft |
Source: | ||
| 12/21/2025 | Listing removed | $405,000$163/sqft |
Source: | ||
| 11/12/2025 | Price change | $405,000-1.2%$163/sqft |
Source: | ||
| 9/12/2025 | Price change | $410,000-1.2%$165/sqft |
Source: | ||
Public tax history
Public tax history
| Year | Property taxes | Tax assessment |
|---|---|---|
| 2024 | $4,078 +3.8% | $333,700 +4.5% |
| 2023 | $3,929 +14.5% | $319,400 +6.3% |
| 2022 | $3,433 +15.7% | $300,400 +15.5% |
Find assessor info on the county website
BuyAbility℠ payment
Est. payment
$2,404/mo
Principal & interest
$1930
Property taxes
$324
Other costs
$150
Climate risks
Neighborhood: Glenn's Valley
Nearby schools
GreatSchools rating
- 4/10Glenns Valley Elementary SchoolGrades: PK-5Distance: 0.2 mi
- 7/10Perry Meridian Middle SchoolGrades: 7-8Distance: 1.9 mi
- 9/10Perry Meridian High SchoolGrades: 9-12Distance: 1.6 mi
Schools provided by the listing agent
- High: Perry Meridian High School
Source: MIBOR as distributed by MLS GRID. This data may not be complete. We recommend contacting the local school district to confirm school assignments for this home.
Open to renting?
Browse rentals near this home.- Loading
