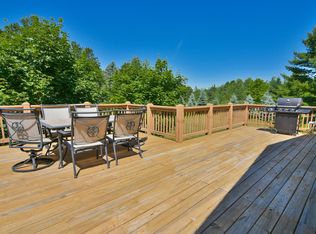Closed
$590,000
8526 181st Ave NE, Columbus, MN 55025
4beds
2,746sqft
Single Family Residence
Built in 1976
1.3 Acres Lot
$597,200 Zestimate®
$215/sqft
$2,768 Estimated rent
Home value
$597,200
$543,000 - $651,000
$2,768/mo
Zestimate® history
Loading...
Owner options
Explore your selling options
What's special
Wow - Welcome to this spectacular updated 4 bed, 3 bath home on 1.3 acres located just minutes from Forest Lake & Interstate 35, shopping, restaurants and several lakes. This spacious updated home has so much to offer. Welcoming entryway, walk up to the new Great Room, with a spectacular kitchen, custom cabinets, huge center island, high-end appliances, big pantry, sliding door to the large deck overlooking the great backyard. The hallway leads to 2 bedrooms, and a full bathroom. Walk up to escape to your own private oasis; a cozy living room, beautiful primary room, walk-in closet and private bathroom. The lower level opens to a family room with a brick wood burning fireplace, Wet bar, Beer loving brewery bar fridge. 4th bedroom and small living room with a small kitchenette (great for in-law suite) bath, storage area, and utility room. This home has a 2-car attached garage that is insulated and heated. Blacktop driveway. Backyard has a concrete patio with Hot Tub and lots of room to play.
Roof has solar panels that make electric bills manageable.
Zillow last checked: 8 hours ago
Listing updated: May 06, 2025 at 07:41pm
Listed by:
Rebecca S. Carlson 651-338-8524,
Re/Max Synergy
Bought with:
Dylan Duckworth
Keller Williams Premier Realty
Source: NorthstarMLS as distributed by MLS GRID,MLS#: 6630186
Facts & features
Interior
Bedrooms & bathrooms
- Bedrooms: 4
- Bathrooms: 3
- Full bathrooms: 3
Bedroom 1
- Level: Upper
- Area: 255 Square Feet
- Dimensions: 15x17
Bedroom 2
- Level: Main
- Area: 154 Square Feet
- Dimensions: 11x14
Bedroom 3
- Level: Main
- Area: 100 Square Feet
- Dimensions: 10x10
Bedroom 4
- Level: Lower
- Area: 132 Square Feet
- Dimensions: 11x12
Primary bathroom
- Level: Upper
- Area: 100 Square Feet
- Dimensions: 10x10
Deck
- Level: Main
- Area: 224 Square Feet
- Dimensions: 14x16
Family room
- Level: Lower
- Area: 364 Square Feet
- Dimensions: 26x14
Flex room
- Level: Lower
- Area: 150.88 Square Feet
- Dimensions: 11.5x13.12
Foyer
- Level: Main
- Area: 90 Square Feet
- Dimensions: 15x6
Great room
- Level: Main
- Area: 275 Square Feet
- Dimensions: 25x11
Living room
- Level: Upper
- Area: 221 Square Feet
- Dimensions: 13x17
Patio
- Level: Lower
- Area: 448 Square Feet
- Dimensions: 14x32
Walk in closet
- Level: Upper
- Area: 104 Square Feet
- Dimensions: 13x8
Heating
- Forced Air, Fireplace(s)
Cooling
- Central Air
Appliances
- Included: Dishwasher, Dryer, Exhaust Fan, Gas Water Heater, Microwave, Range, Refrigerator, Stainless Steel Appliance(s), Washer
Features
- Basement: Block,Daylight,Finished,Full
- Number of fireplaces: 1
- Fireplace features: Brick, Family Room, Wood Burning
Interior area
- Total structure area: 2,746
- Total interior livable area: 2,746 sqft
- Finished area above ground: 1,758
- Finished area below ground: 988
Property
Parking
- Total spaces: 2
- Parking features: Attached, Asphalt, Garage Door Opener, Heated Garage, Insulated Garage
- Attached garage spaces: 2
- Has uncovered spaces: Yes
Accessibility
- Accessibility features: None
Features
- Levels: Multi/Split
- Patio & porch: Deck, Patio, Side Porch
- Pool features: None
- Fencing: None
Lot
- Size: 1.30 Acres
- Dimensions: 150 x 350 x 150 x 350
- Features: Cleared, Many Trees
Details
- Foundation area: 1758
- Parcel number: 023222210004
- Zoning description: Residential-Single Family
Construction
Type & style
- Home type: SingleFamily
- Property subtype: Single Family Residence
Materials
- Vinyl Siding, Frame
- Foundation: Brick/Mortar
- Roof: Age 8 Years or Less
Condition
- Age of Property: 49
- New construction: No
- Year built: 1976
Utilities & green energy
- Electric: Circuit Breakers
- Gas: Natural Gas
- Sewer: Private Sewer, Septic System Compliant - No
- Water: Private, Well
Community & neighborhood
Location
- Region: Columbus
HOA & financial
HOA
- Has HOA: No
Price history
| Date | Event | Price |
|---|---|---|
| 1/31/2025 | Sold | $590,000-1.7%$215/sqft |
Source: | ||
| 12/28/2024 | Pending sale | $599,900$218/sqft |
Source: | ||
| 12/4/2024 | Price change | $599,900-3.2%$218/sqft |
Source: | ||
| 11/13/2024 | Listed for sale | $619,900+202.4%$226/sqft |
Source: | ||
| 7/7/2008 | Sold | $205,000-8.9%$75/sqft |
Source: | ||
Public tax history
| Year | Property taxes | Tax assessment |
|---|---|---|
| 2024 | $4,712 -2% | $426,510 -4.3% |
| 2023 | $4,808 +15.9% | $445,900 +3.2% |
| 2022 | $4,148 +6.4% | $432,200 +29.5% |
Find assessor info on the county website
Neighborhood: 55025
Nearby schools
GreatSchools rating
- 8/10Columbus Elementary SchoolGrades: PK-6Distance: 0.9 mi
- 7/10Forest Lake Area Middle SchoolGrades: 7-8Distance: 4.6 mi
- 7/10Forest Lake Senior High SchoolGrades: 9-12Distance: 4.3 mi
Get a cash offer in 3 minutes
Find out how much your home could sell for in as little as 3 minutes with a no-obligation cash offer.
Estimated market value
$597,200
Get a cash offer in 3 minutes
Find out how much your home could sell for in as little as 3 minutes with a no-obligation cash offer.
Estimated market value
$597,200
