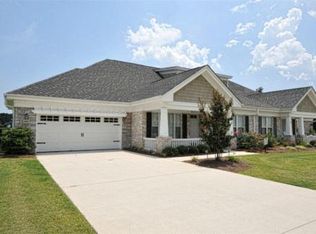Welcome to beautiful Bella Sera Villas subdivision! Immaculately maintained 2 bedroom, 2 bathroom, one story townhouse with a 2 car garage also! This home boasts granite countertops, stainless steel appliances, neutral gray wall colors throughout along with grey wood floors throughout living room and dining room with trey ceiling. This open floorplan also has a study/office area just opposite of the living room/fireplace. The neighborhood amenities are many and include a community club house, pool, pond, and sidewalks. Hurry today and schedule a private tour as this will not last long!
This property is off market, which means it's not currently listed for sale or rent on Zillow. This may be different from what's available on other websites or public sources.

