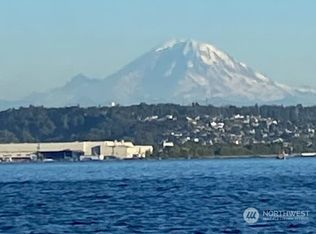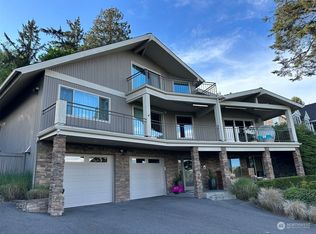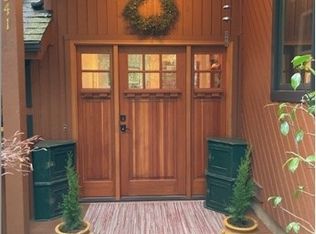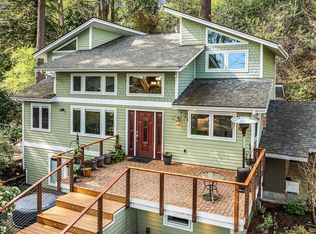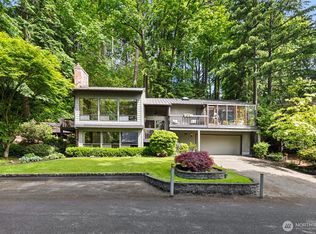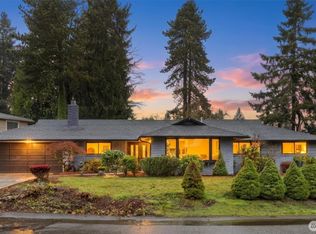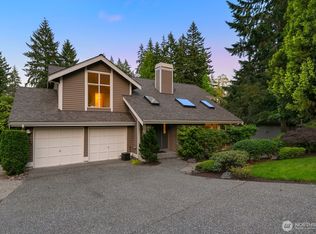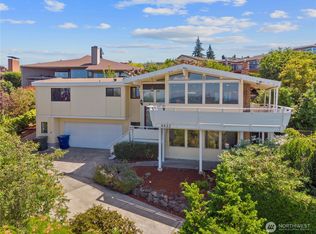Enjoy Views of Mt Rainier & Lake Washington from all 3 levels through vaulted walls of windows, 2 entertaining decks with this Mountain Lodge styled home. Dramatic floor to ceiling River Rock Fireplace, Antique Petrified wood flooring throughout. Watch Eagles soar in front of your home while preparing meals in your custom designed gourmet kitchen with renowned Rutt Cabinetry. This home features top appliances Sub-Zero, Dacor Convection Oven, Viking Cooktop, High Energy Efficient Heating & A/C. Primary Suite with sitting room/office, beautiful bathroom. Awesome opportunity to add a downstairs bathroom w/seller allowance! New Presidential 50yr roof w/newer siding. Golf driving room! Beautiful backyard paved patio/gazebo. $25,000 Buyer/Bonus!!
Active
Listed by:
Jimmy M. Pliego,
John L. Scott, Inc.
$1,980,000
8526 E Mercer Way, Mercer Island, WA 98040
3beds
1,986sqft
Est.:
Single Family Residence
Built in 1977
8,999.5 Square Feet Lot
$-- Zestimate®
$997/sqft
$-- HOA
What's special
River rock fireplaceAntique petrified wood flooringBeautiful bathroomRutt cabinetryCustom designed gourmet kitchenNewer sidingEntertaining decks
- 209 days |
- 1,216 |
- 64 |
Zillow last checked: 8 hours ago
Listing updated: November 29, 2025 at 02:27pm
Listed by:
Jimmy M. Pliego,
John L. Scott, Inc.
Source: NWMLS,MLS#: 2377732
Tour with a local agent
Facts & features
Interior
Bedrooms & bathrooms
- Bedrooms: 3
- Bathrooms: 2
- Full bathrooms: 1
- 3/4 bathrooms: 1
- Main level bathrooms: 1
Bedroom
- Level: Lower
Bathroom three quarter
- Level: Main
Entry hall
- Level: Main
Kitchen with eating space
- Level: Main
Living room
- Level: Main
Utility room
- Level: Lower
Heating
- Fireplace, Forced Air, Natural Gas
Cooling
- Ductless
Appliances
- Included: Dishwasher(s), Disposal, Dryer(s), Microwave(s), Refrigerator(s), See Remarks, Garbage Disposal
Features
- Dining Room, Loft
- Flooring: Hardwood, Marble, Carpet
- Windows: Double Pane/Storm Window, Skylight(s)
- Number of fireplaces: 1
- Fireplace features: Gas, Main Level: 1, Fireplace
Interior area
- Total structure area: 1,986
- Total interior livable area: 1,986 sqft
Property
Parking
- Total spaces: 2
- Parking features: Detached Garage
- Garage spaces: 2
Features
- Levels: Multi/Split
- Entry location: Main
- Patio & porch: Double Pane/Storm Window, Dining Room, Fireplace, Loft, Skylight(s), Solarium/Atrium, Vaulted Ceiling(s)
- Has view: Yes
- View description: City, Lake, Mountain(s), Territorial
- Has water view: Yes
- Water view: Lake
Lot
- Size: 8,999.5 Square Feet
- Features: Secluded, Cabana/Gazebo, Cable TV, Deck, Electric Car Charging, Fenced-Partially, Gas Available, High Speed Internet, Patio, Rooftop Deck
- Topography: Level,Partial Slope
- Residential vegetation: Garden Space
Details
- Parcel number: 0736100040
- Zoning description: Jurisdiction: City
- Special conditions: Standard
Construction
Type & style
- Home type: SingleFamily
- Architectural style: Northwest Contemporary
- Property subtype: Single Family Residence
Materials
- Cement Planked, Cement Plank
- Foundation: Poured Concrete
- Roof: Composition
Condition
- Good
- Year built: 1977
- Major remodel year: 1977
Utilities & green energy
- Electric: Company: PSE
- Sewer: Sewer Connected, Company: Mercer Island
- Water: Public, Company: Mercer Island
Community & HOA
Community
- Subdivision: South End
Location
- Region: Mercer Island
Financial & listing details
- Price per square foot: $997/sqft
- Tax assessed value: $1,354,000
- Annual tax amount: $8,935
- Date on market: 5/16/2025
- Cumulative days on market: 211 days
- Listing terms: Cash Out,Conventional
- Inclusions: Dishwasher(s), Dryer(s), Garbage Disposal, Microwave(s), Refrigerator(s), See Remarks
Estimated market value
Not available
Estimated sales range
Not available
Not available
Price history
Price history
| Date | Event | Price |
|---|---|---|
| 7/24/2025 | Price change | $1,980,000-3.4%$997/sqft |
Source: | ||
| 5/17/2025 | Listed for sale | $2,050,000+2283.3%$1,032/sqft |
Source: | ||
| 12/3/2002 | Sold | $86,015-80.6%$43/sqft |
Source: Public Record Report a problem | ||
| 4/3/2002 | Sold | $444,000+63.5%$224/sqft |
Source: | ||
| 3/29/1996 | Sold | $271,500$137/sqft |
Source: Public Record Report a problem | ||
Public tax history
Public tax history
| Year | Property taxes | Tax assessment |
|---|---|---|
| 2024 | $8,880 -0.6% | $1,354,000 +4.5% |
| 2023 | $8,935 +0.3% | $1,296,000 -10.6% |
| 2022 | $8,906 +11.4% | $1,450,000 +33.8% |
Find assessor info on the county website
BuyAbility℠ payment
Est. payment
$11,909/mo
Principal & interest
$9863
Property taxes
$1353
Home insurance
$693
Climate risks
Neighborhood: 98040
Nearby schools
GreatSchools rating
- 9/10Lakeridge Elementary SchoolGrades: K-5Distance: 0.5 mi
- 8/10Islander Middle SchoolGrades: 6-8Distance: 0.8 mi
- 10/10Mercer Island High SchoolGrades: 9-12Distance: 3.2 mi
Schools provided by the listing agent
- Elementary: Lakeridge Elem
- Middle: Islander Mid
- High: Mercer Isl High
Source: NWMLS. This data may not be complete. We recommend contacting the local school district to confirm school assignments for this home.
- Loading
- Loading
