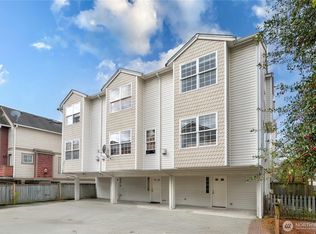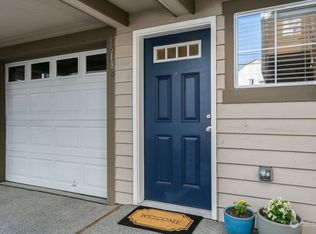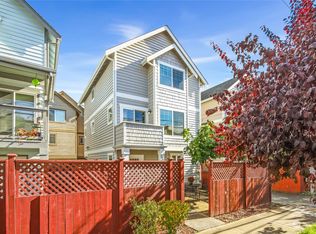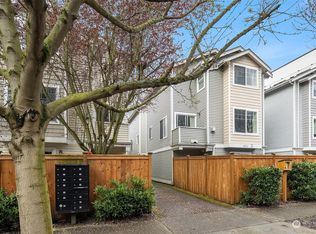Sold
Listed by:
Tory Frol,
Real Residential
Bought with: John L. Scott Snohomish
$520,000
8526 Nesbit Avenue N #C, Seattle, WA 98103
3beds
1,070sqft
Townhouse
Built in 1999
875.56 Square Feet Lot
$512,700 Zestimate®
$486/sqft
$-- Estimated rent
Home value
$512,700
$472,000 - $559,000
Not available
Zestimate® history
Loading...
Owner options
Explore your selling options
What's special
Welcome to North Green Lake! This recently updated townhome is in the perfect location for commuting and enjoying the surrounding neighborhoods of Green Lake, Greenwood, Maple Leaf and Phinney Ridge. New carpet, new interior paint, new baseboards and an updated bathroom, all in 2025. The layout of this home creates multiple living spaces and options for home offices or additional TV/recreational rooms. Three spacious bedrooms including primary with attached bathroom, heated floors and outdoor patio. Well-lit kitchen with walk-in pantry. Includes one assigned parking space off alley. Secured gated entry and fence provides comfortable outdoor living space and security. No HOA or association dues and well-maintained by owners.
Zillow last checked: 8 hours ago
Listing updated: April 07, 2025 at 04:03am
Listed by:
Tory Frol,
Real Residential
Bought with:
Amanda Yeo, 21006939
John L. Scott Snohomish
Elle Hultz, 23029444
John L. Scott Snohomish
Source: NWMLS,MLS#: 2323443
Facts & features
Interior
Bedrooms & bathrooms
- Bedrooms: 3
- Bathrooms: 2
- Full bathrooms: 1
- 3/4 bathrooms: 1
Primary bedroom
- Level: Lower
Bedroom
- Level: Second
Bedroom
- Level: Second
Bathroom three quarter
- Level: Lower
Bathroom full
- Level: Second
Dining room
- Level: Main
Entry hall
- Level: Lower
Kitchen with eating space
- Level: Main
Living room
- Level: Main
Utility room
- Level: Main
Heating
- Fireplace(s), Other – See Remarks, Radiant
Cooling
- Has cooling: Yes
Appliances
- Included: Dishwasher(s), Dryer(s), Disposal, Microwave(s), Refrigerator(s), Stove(s)/Range(s), Washer(s), Garbage Disposal, Water Heater: Gas, Water Heater Location: Lower Level
Features
- Bath Off Primary, Walk-In Pantry
- Flooring: Bamboo/Cork, Ceramic Tile, Hardwood, Carpet
- Windows: Double Pane/Storm Window, Skylight(s)
- Basement: None
- Number of fireplaces: 1
- Fireplace features: Gas, Main Level: 1, Fireplace
Interior area
- Total structure area: 1,070
- Total interior livable area: 1,070 sqft
Property
Parking
- Parking features: Off Street
Features
- Levels: Multi/Split
- Entry location: Lower
- Patio & porch: Bamboo/Cork, Bath Off Primary, Ceramic Tile, Double Pane/Storm Window, Fireplace, Hardwood, Skylight(s), Vaulted Ceiling(s), Walk-In Pantry, Wall to Wall Carpet, Water Heater
Lot
- Size: 875.56 sqft
- Dimensions: 40' x 22' x 40' x 22'
- Features: Curbs, Paved, Sidewalk, Cable TV, Fenced-Partially, Gas Available, Gated Entry, High Speed Internet, Patio
- Topography: Level
- Residential vegetation: Garden Space
Details
- Parcel number: 0993001623
- Zoning: LR3 (M)
- Special conditions: Standard
Construction
Type & style
- Home type: Townhouse
- Architectural style: Craftsman
- Property subtype: Townhouse
Materials
- Metal/Vinyl
- Foundation: Poured Concrete
- Roof: Composition
Condition
- Good
- Year built: 1999
Utilities & green energy
- Electric: Company: PSE
- Sewer: Sewer Connected
- Water: Public, Company: Seattle Utilities
- Utilities for property: Xfinity, Xfinity
Community & neighborhood
Community
- Community features: Gated
Location
- Region: Seattle
- Subdivision: Licton Springs
HOA & financial
Other financial information
- Total actual rent: 2250
Other
Other facts
- Listing terms: Cash Out,Conventional,FHA,VA Loan
- Cumulative days on market: 65 days
Price history
| Date | Event | Price |
|---|---|---|
| 3/7/2025 | Sold | $520,000-1%$486/sqft |
Source: | ||
| 2/9/2025 | Pending sale | $525,000$491/sqft |
Source: | ||
| 1/22/2025 | Listed for sale | $525,000$491/sqft |
Source: | ||
Public tax history
Tax history is unavailable.
Neighborhood: North College Park
Nearby schools
GreatSchools rating
- 8/10Daniel Bagley Elementary SchoolGrades: K-5Distance: 0.4 mi
- 9/10Robert Eagle Staff Middle SchoolGrades: 6-8Distance: 0.3 mi
- 8/10Ingraham High SchoolGrades: 9-12Distance: 2.4 mi
Schools provided by the listing agent
- Elementary: Daniel Bagley
- Middle: Robert Eagle Staff Middle School
- High: Ingraham High
Source: NWMLS. This data may not be complete. We recommend contacting the local school district to confirm school assignments for this home.

Get pre-qualified for a loan
At Zillow Home Loans, we can pre-qualify you in as little as 5 minutes with no impact to your credit score.An equal housing lender. NMLS #10287.
Sell for more on Zillow
Get a free Zillow Showcase℠ listing and you could sell for .
$512,700
2% more+ $10,254
With Zillow Showcase(estimated)
$522,954


