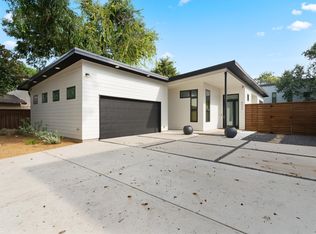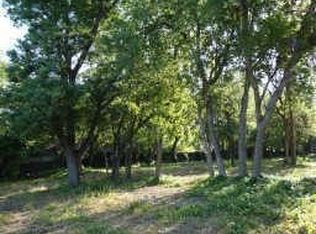Sold
Price Unknown
8526 Stults Rd, Dallas, TX 75243
4beds
2,919sqft
Single Family Residence
Built in 2015
10,018.8 Square Feet Lot
$1,175,200 Zestimate®
$--/sqft
$4,555 Estimated rent
Home value
$1,175,200
$1.12M - $1.23M
$4,555/mo
Zestimate® history
Loading...
Owner options
Explore your selling options
What's special
3D & Virtual Tours available, see tour links! This contemporary design by architect Tom Greico offers 4 bedrooms (2 on main level), 3 baths, 2 living areas & a 2 car garage all on an oversized .23 acre lot. The open floor plan & high ceilings create an airy atmosphere flooded with natural light. The collapsing sliding doors seamlessly connect the indoor & outdoor spaces perfect for entertaining. The kitchen is a chef's dream, featuring exquisite soapstone counters, custom cabinets, walk-in pantry & professional series appliances. The master suite is a sanctuary, complete with a cozy sitting area & a stunning bath featuring a separate tub-shower. Upstairs, you'll find a light filled game room with built-ins & two additional bedrooms connected by a Jack -Jill bathroom, offering privacy & functionality. The back yard is a true oasis, complete with a refreshing pool-spa, covered patio, mosquito system & a large grassy area.
Zillow last checked: 8 hours ago
Listing updated: June 19, 2025 at 05:48pm
Listed by:
John Weber 0505479 214-679-2427,
Compass RE Texas, LLC. 214-814-8100
Bought with:
Shonnie Thomas
United Real Estate
Source: NTREIS,MLS#: 20424489
Facts & features
Interior
Bedrooms & bathrooms
- Bedrooms: 4
- Bathrooms: 3
- Full bathrooms: 3
Primary bedroom
- Features: Closet Cabinetry, En Suite Bathroom, Sitting Area in Primary, Separate Shower, Walk-In Closet(s)
- Level: First
- Dimensions: 18 x 16
Bedroom
- Features: Closet Cabinetry, Ceiling Fan(s), Split Bedrooms, Walk-In Closet(s)
- Level: First
- Dimensions: 15 x 11
Bedroom
- Features: En Suite Bathroom, Jack and Jill Bath
- Level: Second
- Dimensions: 12 x 11
Bedroom
- Features: Closet Cabinetry, En Suite Bathroom, Walk-In Closet(s)
- Level: Second
- Dimensions: 11 x 12
Dining room
- Features: Built-in Features
- Level: First
- Dimensions: 16 x 14
Kitchen
- Level: First
- Dimensions: 15 x 9
Living room
- Level: First
- Dimensions: 25 x 17
Living room
- Features: Built-in Features
- Level: Second
- Dimensions: 17 x 16
Utility room
- Features: Built-in Features, Utility Room, Utility Sink
- Level: First
- Dimensions: 9 x 5
Heating
- Natural Gas
Cooling
- Central Air, Ceiling Fan(s), Electric
Appliances
- Included: Built-In Gas Range, Built-In Refrigerator, Dishwasher, Gas Cooktop, Disposal, Gas Oven, Microwave, Wine Cooler
Features
- Built-in Features, Decorative/Designer Lighting Fixtures, Eat-in Kitchen, High Speed Internet, Kitchen Island, Open Floorplan, Pantry, Smart Home, Cable TV, Wired for Sound
- Flooring: Concrete, Wood
- Has basement: No
- Has fireplace: No
Interior area
- Total interior livable area: 2,919 sqft
Property
Parking
- Total spaces: 2
- Parking features: Garage
- Attached garage spaces: 2
Features
- Levels: Two
- Stories: 2
- Patio & porch: Covered, Mosquito System
- Exterior features: Lighting, Outdoor Living Area
- Pool features: Fenced, Heated, In Ground, Pool, Salt Water, Water Feature
- Fencing: Other,Wood
Lot
- Size: 10,018 sqft
- Dimensions: 60 x 167
- Features: Back Yard, Interior Lot, Lawn, Landscaped, Sprinkler System, Few Trees
Details
- Parcel number: 00751400010200000
Construction
Type & style
- Home type: SingleFamily
- Architectural style: Contemporary/Modern,Detached
- Property subtype: Single Family Residence
Materials
- Stucco
- Foundation: Slab
- Roof: Other
Condition
- Year built: 2015
Utilities & green energy
- Sewer: Public Sewer
- Water: Public
- Utilities for property: Sewer Available, Water Available, Cable Available
Community & neighborhood
Security
- Security features: Security System
Location
- Region: Dallas
- Subdivision: Maylee
Other
Other facts
- Listing terms: Cash,Conventional
Price history
| Date | Event | Price |
|---|---|---|
| 11/17/2023 | Sold | -- |
Source: NTREIS #20424489 Report a problem | ||
| 11/16/2023 | Pending sale | $1,250,000$428/sqft |
Source: NTREIS #20424489 Report a problem | ||
| 11/3/2023 | Contingent | $1,250,000$428/sqft |
Source: NTREIS #20424489 Report a problem | ||
| 10/16/2023 | Listed for sale | $1,250,000-3.8%$428/sqft |
Source: NTREIS #20424489 Report a problem | ||
| 9/24/2023 | Contingent | $1,299,900$445/sqft |
Source: NTREIS #20424489 Report a problem | ||
Public tax history
| Year | Property taxes | Tax assessment |
|---|---|---|
| 2025 | $13,319 +31.1% | $1,200,360 |
| 2024 | $10,162 +19.6% | $1,200,360 +44.7% |
| 2023 | $8,498 -3.4% | $829,270 |
Find assessor info on the county website
Neighborhood: Nothwood Estates
Nearby schools
GreatSchools rating
- 3/10Stults Road Elementary SchoolGrades: PK-6Distance: 0.4 mi
- 4/10Forest Meadow Junior High SchoolGrades: 7-8Distance: 1.2 mi
- 5/10Lake Highlands High SchoolGrades: 9-12Distance: 2.3 mi
Schools provided by the listing agent
- Elementary: Stults Road
- High: Lake Highlands
- District: Richardson ISD
Source: NTREIS. This data may not be complete. We recommend contacting the local school district to confirm school assignments for this home.
Get a cash offer in 3 minutes
Find out how much your home could sell for in as little as 3 minutes with a no-obligation cash offer.
Estimated market value$1,175,200
Get a cash offer in 3 minutes
Find out how much your home could sell for in as little as 3 minutes with a no-obligation cash offer.
Estimated market value
$1,175,200

