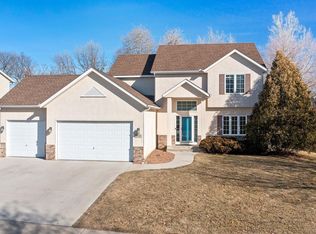Closed
$512,500
8527 College Trl, Inver Grove Heights, MN 55076
5beds
4,204sqft
Single Family Residence
Built in 2001
0.49 Acres Lot
$508,100 Zestimate®
$122/sqft
$3,749 Estimated rent
Home value
$508,100
$467,000 - $549,000
$3,749/mo
Zestimate® history
Loading...
Owner options
Explore your selling options
What's special
Welcome home. Enter the large foyer with vaulted ceiling and entry coat closet. The kitchen is open and spacious with a center island, plenty of counter space and cupboards. Kitchen window looks out over the wooded back yard. The eating area has a sliding glass door to the very private back yard. Peace and tranquility abound. You will appreciate the main floor laundry room with access to the attached 3 car garage. Formal dining plus an office or reading room. Main floor living room with gas fireplace and abundant sunlight. 4 bedrooms on the upper level with two full baths. Primary bedroom has a jacuzzi tub and walk in closet. Lower level offers an entertainment center with an included pool table and a wet bar, plus a 3/4 bath, and a room to store your luggage and seasonal things.
Zillow last checked: 8 hours ago
Listing updated: August 26, 2025 at 10:37pm
Listed by:
Bettijo Norman 612-232-2086,
Keller Williams Realty Integrity
Bought with:
Christine Quintanilla
Keller Williams Select Realty
Source: NorthstarMLS as distributed by MLS GRID,MLS#: 6532793
Facts & features
Interior
Bedrooms & bathrooms
- Bedrooms: 5
- Bathrooms: 4
- Full bathrooms: 2
- 3/4 bathrooms: 1
- 1/2 bathrooms: 1
Bedroom 1
- Level: Upper
- Area: 294 Square Feet
- Dimensions: 14 x 21
Bedroom 2
- Level: Upper
- Area: 154 Square Feet
- Dimensions: 11 x 14
Bedroom 3
- Level: Upper
- Area: 144 Square Feet
- Dimensions: 12 x 12
Bedroom 4
- Level: Upper
- Area: 120 Square Feet
- Dimensions: 10 x 12
Bedroom 5
- Level: Lower
- Area: 169 Square Feet
- Dimensions: 13 x 13
Other
- Level: Lower
- Area: 35 Square Feet
- Dimensions: 5 x 7
Dining room
- Level: Main
- Area: 140 Square Feet
- Dimensions: 10 x 14
Family room
- Level: Main
- Area: 324 Square Feet
- Dimensions: 18 x 18
Foyer
- Level: Main
- Area: 156 Square Feet
- Dimensions: 12 x 13
Kitchen
- Level: Main
- Area: 340 Square Feet
- Dimensions: 17 x 20
Laundry
- Level: Main
- Area: 48 Square Feet
- Dimensions: 6 x 8
Living room
- Level: Main
- Area: 156 Square Feet
- Dimensions: 12 x 13
Media room
- Level: Lower
- Area: 416 Square Feet
- Dimensions: 32 x 13
Heating
- Forced Air
Cooling
- Central Air
Appliances
- Included: Dishwasher, Disposal, Dryer, Microwave, Range, Refrigerator, Washer, Water Softener Owned
Features
- Basement: Finished,Full
- Number of fireplaces: 1
- Fireplace features: Family Room, Gas
Interior area
- Total structure area: 4,204
- Total interior livable area: 4,204 sqft
- Finished area above ground: 2,896
- Finished area below ground: 628
Property
Parking
- Total spaces: 3
- Parking features: Attached, Garage Door Opener
- Attached garage spaces: 3
- Has uncovered spaces: Yes
- Details: Garage Dimensions (22 x 32)
Accessibility
- Accessibility features: None
Features
- Levels: Two
- Stories: 2
- Patio & porch: Patio
Lot
- Size: 0.49 Acres
- Dimensions: 57 x 216 x 164 x 96
Details
- Foundation area: 1308
- Parcel number: 201406202030
- Zoning description: Residential-Single Family
Construction
Type & style
- Home type: SingleFamily
- Property subtype: Single Family Residence
Materials
- Metal Siding, Vinyl Siding, Block
Condition
- Age of Property: 24
- New construction: No
- Year built: 2001
Utilities & green energy
- Gas: Natural Gas
- Sewer: City Sewer - In Street
- Water: City Water - In Street
Community & neighborhood
Location
- Region: Inver Grove Heights
- Subdivision: Birchwood Ponds East 3rd Add
HOA & financial
HOA
- Has HOA: Yes
- HOA fee: $123 quarterly
- Services included: Other, Trash
- Association name: New Concepts
- Association phone: 952-922-2500
Price history
| Date | Event | Price |
|---|---|---|
| 8/23/2024 | Sold | $512,500-2.4%$122/sqft |
Source: | ||
| 7/8/2024 | Pending sale | $525,000$125/sqft |
Source: | ||
| 6/17/2024 | Price change | $525,000-4.5%$125/sqft |
Source: | ||
| 6/3/2024 | Listed for sale | $550,000+849.9%$131/sqft |
Source: | ||
| 12/27/2000 | Sold | $57,900$14/sqft |
Source: Public Record | ||
Public tax history
| Year | Property taxes | Tax assessment |
|---|---|---|
| 2023 | $5,296 +5.2% | $510,200 +3.9% |
| 2022 | $5,036 +1.7% | $491,200 +10.6% |
| 2021 | $4,954 +5.1% | $444,300 +7% |
Find assessor info on the county website
Neighborhood: 55076
Nearby schools
GreatSchools rating
- 5/10Pine Bend Elementary SchoolGrades: PK-5Distance: 1.3 mi
- 4/10Inver Grove Heights Middle SchoolGrades: 6-8Distance: 0.6 mi
- 5/10Simley Senior High SchoolGrades: 9-12Distance: 0.7 mi
Get a cash offer in 3 minutes
Find out how much your home could sell for in as little as 3 minutes with a no-obligation cash offer.
Estimated market value
$508,100
Get a cash offer in 3 minutes
Find out how much your home could sell for in as little as 3 minutes with a no-obligation cash offer.
Estimated market value
$508,100
