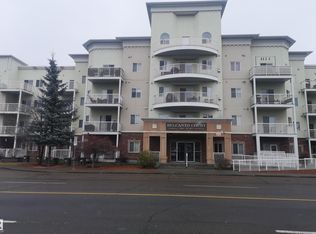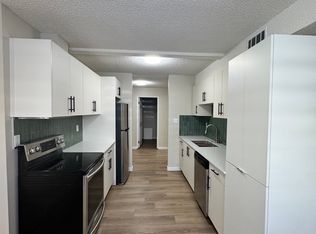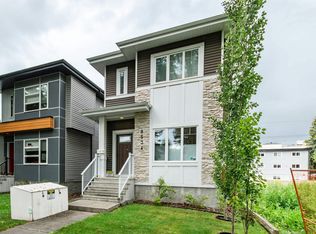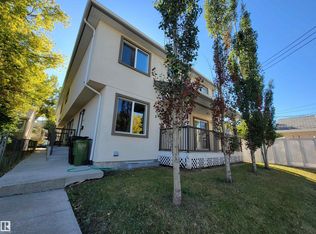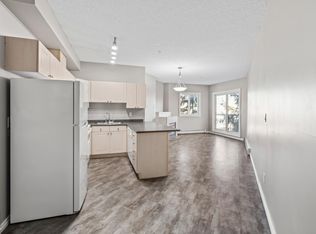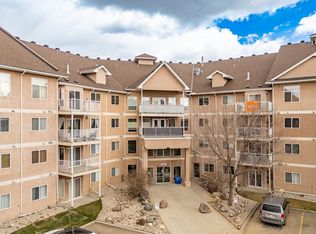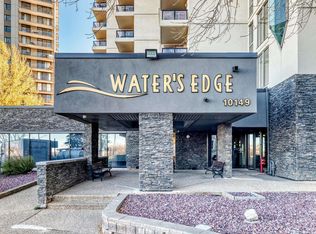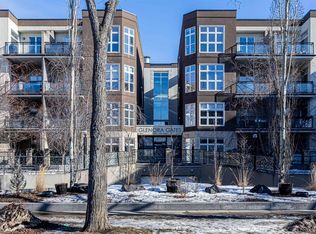8528 82nd Ave NW #423, Edmonton, AB T6C 0Y8
What's special
- 128 days |
- 16 |
- 0 |
Zillow last checked: 8 hours ago
Listing updated: November 12, 2025 at 04:28pm
Isaac I Kristensen,
Digger Real Estate Inc.,
Renee Degenhardt,
Digger Real Estate Inc.
Facts & features
Interior
Bedrooms & bathrooms
- Bedrooms: 1
- Bathrooms: 2
- Full bathrooms: 1
- 1/2 bathrooms: 1
Primary bedroom
- Level: Main
Heating
- Forced Air-1, Natural Gas
Cooling
- Air Conditioner
Appliances
- Included: Dishwasher-Built-In, Dryer, Refrigerator, Electric Stove, Washer
Features
- Guest Suite, No Animal Home, No Smoking Home
- Flooring: Carpet, Linoleum
- Basement: None, No Basement
- Fireplace features: Gas
Interior area
- Total structure area: 784
- Total interior livable area: 784.05 sqft
Video & virtual tour
Property
Parking
- Total spaces: 1
- Parking features: Heated Garage, Underground, Guest, Parking-Visitor
Features
- Levels: Single Level Apartment,1
- Exterior features: Playground Nearby
Lot
- Features: Playground Nearby, Near Public Transit, Schools, Shopping Nearby, Public Transportation
Construction
Type & style
- Home type: Apartment
- Property subtype: Apartment, Lowrise Apartment
- Attached to another structure: Yes
Materials
- Foundation: Concrete Perimeter
- Roof: Asphalt
Condition
- Year built: 2006
Community & HOA
Community
- Features: Car Wash, Fitness Center, Guest Suite, No Animal Home, No Smoking Home, Recreation Room/Centre, Storage-Locker Room, Exercise Room
- Security: Smoke Detector(s), Detectors Smoke
- Senior community: Yes
HOA
- Has HOA: Yes
- Services included: Exterior Maintenance, Heat, Insur. for Common Areas, Parking, Professional Management, Reserve Fund Contribution, Water/Sewer
Location
- Region: Edmonton
Financial & listing details
- Price per square foot: C$203/sqft
- Date on market: 8/9/2025
- Ownership: Private
By pressing Contact Agent, you agree that the real estate professional identified above may call/text you about your search, which may involve use of automated means and pre-recorded/artificial voices. You don't need to consent as a condition of buying any property, goods, or services. Message/data rates may apply. You also agree to our Terms of Use. Zillow does not endorse any real estate professionals. We may share information about your recent and future site activity with your agent to help them understand what you're looking for in a home.
Price history
Price history
Price history is unavailable.
Public tax history
Public tax history
Tax history is unavailable.Climate risks
Neighborhood: Bonnie Doon
Nearby schools
GreatSchools rating
No schools nearby
We couldn't find any schools near this home.
- Loading
