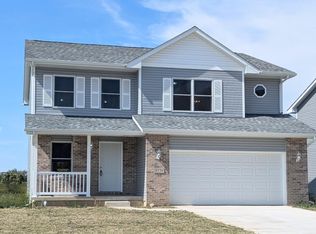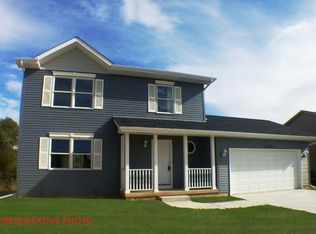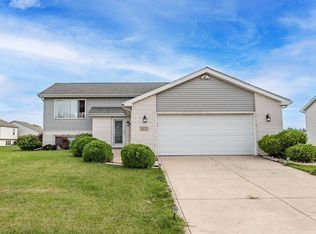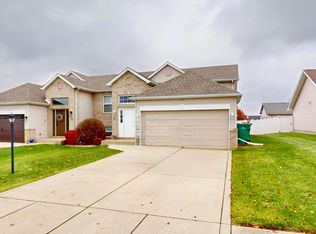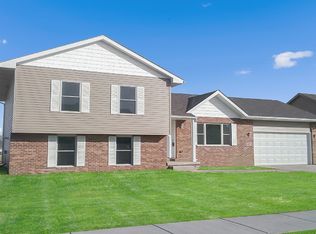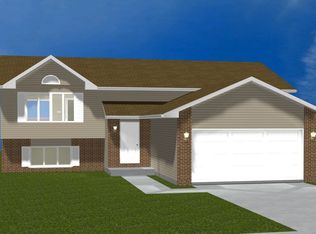New Construction - Quick Possession! Auburn II plan: 3-BR 2.5-BA 2-Story Layout - 1,680 finished s.f. w/ 840 s.f. unfinished full 8' basement, 2-car attached garage w/ opener, 4' x 13' covered front porch, 10' x 10' wood deck. 15-SEER A/C & 95 pct efficiency gas furnace included. Country-style kitchen melds into living room - also includes island snack bar, laundry closet, direct garage access. 1/2 bath / powder room on main level. Main bedroom (16' x 13'-7) includes W.I.C.& 3/4 bath. Full main bath accessible through 2nd-story hall. Ground roughs in basement for future 3/4 bath. Lookout basement has larger windows in back wall of basement. PHOTOS ARE FROM PREVIOUSLY BUILT AUBURNS. Grading, seeding and straw matting of yard plus 2 trees in parkway included. BELOW CURRENT MARKET RATE FINANCING AVAILABLE!!!
Active
$343,900
8528 Florida St, Merrillville, IN 46410
3beds
1,680sqft
Est.:
Single Family Residence
Built in 2024
6,926.04 Square Feet Lot
$-- Zestimate®
$205/sqft
$-- HOA
What's special
Laundry closetDirect garage accessIsland snack bar
- 606 days |
- 145 |
- 5 |
Zillow last checked: 8 hours ago
Listing updated: November 26, 2025 at 12:35pm
Listed by:
Frank Morin,
Heritage, Inc. 219-738-2589,
Wesley Morin
Source: NIRA,MLS#: 802085
Tour with a local agent
Facts & features
Interior
Bedrooms & bathrooms
- Bedrooms: 3
- Bathrooms: 3
- Full bathrooms: 1
- 3/4 bathrooms: 1
- 1/2 bathrooms: 1
Rooms
- Room types: Bedroom 2, Primary Bedroom, Living Room, Kitchen, Dining Room, Bedroom 3
Primary bedroom
- Area: 217.6
- Dimensions: 13.6 x 16.0
Bedroom 2
- Area: 152.22
- Dimensions: 12.9 x 11.8
Bedroom 3
- Area: 133.34
- Dimensions: 11.8 x 11.3
Dining room
- Description: 13.20 x 13.00
- Area: 171.6
- Dimensions: 13.2 x 13.0
Kitchen
- Area: 164.4
- Dimensions: 12.0 x 13.7
Living room
- Area: 209.3
- Dimensions: 16.1 x 13.0
Heating
- Forced Air, Natural Gas
Appliances
- Included: Disposal, Stainless Steel Appliance(s), Range Hood, Microwave, Dishwasher
- Laundry: Gas Dryer Hookup, Washer Hookup, Main Level
Features
- Granite Counters, Country Kitchen, Walk-In Closet(s), Pantry, Open Floorplan
- Windows: Insulated Windows, Wood Frames
- Basement: Daylight,Unfinished,Sump Pump,Interior Entry
- Has fireplace: No
Interior area
- Total structure area: 1,680
- Total interior livable area: 1,680 sqft
- Finished area above ground: 1,680
Property
Parking
- Total spaces: 2
- Parking features: Attached, Paved, Driveway, Off Street, Garage Door Opener
- Attached garage spaces: 2
- Has uncovered spaces: Yes
Features
- Levels: Two
- Patio & porch: Covered, Porch, Deck
- Exterior features: Lighting, Rain Gutters
- Pool features: None
- Has view: Yes
- View description: Meadow
- Frontage length: 60
Lot
- Size: 6,926.04 Square Feet
- Dimensions: 60 x 110
- Features: Landscaped, Paved
Details
- Parcel number: 451226126002000030
- Zoning description: residential
- Special conditions: Agent Owned
Construction
Type & style
- Home type: SingleFamily
- Architectural style: Traditional
- Property subtype: Single Family Residence
Condition
- Under Construction
- New construction: Yes
- Year built: 2024
Utilities & green energy
- Electric: 200+ Amp Service, Circuit Breakers
- Sewer: Public Sewer
- Water: Public
- Utilities for property: Cable Available, Water Connected, Underground Utilities, Sewer Connected, Natural Gas Connected, Natural Gas Available, Electricity Connected, Electricity Available
Community & HOA
Community
- Features: Curbs
- Security: Other
- Subdivision: Preserve Ph 3a
HOA
- Has HOA: No
Location
- Region: Merrillville
Financial & listing details
- Price per square foot: $205/sqft
- Tax assessed value: $400
- Annual tax amount: $100
- Date on market: 4/12/2024
- Listing agreement: Exclusive Agency
- Listing terms: Cash,VA Loan,FHA,Conventional
- Road surface type: Asphalt, Paved
Estimated market value
Not available
Estimated sales range
Not available
$2,498/mo
Price history
Price history
| Date | Event | Price |
|---|---|---|
| 8/23/2025 | Price change | $343,900-0.6%$205/sqft |
Source: | ||
| 11/15/2024 | Price change | $345,900-0.2%$206/sqft |
Source: | ||
| 10/25/2024 | Price change | $346,500-0.3%$206/sqft |
Source: | ||
| 4/12/2024 | Listed for sale | $347,500$207/sqft |
Source: | ||
Public tax history
Public tax history
| Year | Property taxes | Tax assessment |
|---|---|---|
| 2024 | $8 -6.2% | $133,500 +33275% |
| 2023 | $8 -0.7% | $400 |
| 2022 | $8 +1% | $400 |
Find assessor info on the county website
BuyAbility℠ payment
Est. payment
$2,038/mo
Principal & interest
$1674
Property taxes
$244
Home insurance
$120
Climate risks
Neighborhood: 46410
Nearby schools
GreatSchools rating
- 8/10John Wood Elementary SchoolGrades: PK-4Distance: 2.9 mi
- 5/10Pierce Middle SchoolGrades: 7-8Distance: 2.1 mi
- 3/10Merrillville High SchoolGrades: 9-12Distance: 2.4 mi
Schools provided by the listing agent
- Elementary: John Wood Elementary School
- Middle: Pierce Middle School
- High: Merrillville High School
Source: NIRA. This data may not be complete. We recommend contacting the local school district to confirm school assignments for this home.
- Loading
- Loading
