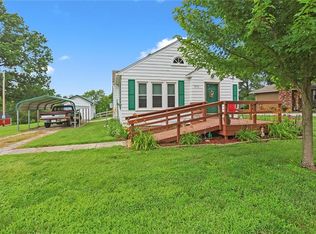Sold
Price Unknown
8528 Pratt Rd, Atchison, KS 66002
3beds
3,262sqft
Single Family Residence
Built in 1976
0.79 Acres Lot
$390,700 Zestimate®
$--/sqft
$2,590 Estimated rent
Home value
$390,700
Estimated sales range
Not available
$2,590/mo
Zestimate® history
Loading...
Owner options
Explore your selling options
What's special
This Home features 3 bedrooms, 2.5 Baths, 2014 square feet and has it all. Home has a wood burning fireplace, hardwood floors, awesome kitchen w/granite counter-tops, beautiful backyard, covered patio, fish pond with waterfall fountain, 2 car garage and a small garden shed. Master bedroom has a walk-out to upper deck with privacy that will access down to the backyard. There is also a 30 X 40 shop, door openers, half bath, utility sink, 220 electrical service and tons of storage. Home has been well maintained. Located on edge of town in a great neighborhood on hard surface road. Must See to appreciate.
Zillow last checked: 8 hours ago
Listing updated: September 16, 2025 at 01:42pm
Listing Provided by:
Bob Hanf 913-426-2995,
Pia Friend Realty
Bought with:
Cindy Baker, 00049088
Gateway Real Estate & Auction
Source: Heartland MLS as distributed by MLS GRID,MLS#: 2568346
Facts & features
Interior
Bedrooms & bathrooms
- Bedrooms: 3
- Bathrooms: 3
- Full bathrooms: 2
- 1/2 bathrooms: 1
Primary bedroom
- Level: Upper
- Dimensions: 14 x 11
Bedroom 2
- Level: Upper
- Dimensions: 11 x 10
Bedroom 3
- Level: Upper
- Dimensions: 10 x 10
Primary bathroom
- Level: Upper
- Dimensions: 8 x 6
Bathroom 1
- Level: Upper
- Dimensions: 10 x 8
Dining room
- Level: Main
- Dimensions: 20 x 12
Family room
- Level: Lower
- Dimensions: 22 x 19
Half bath
- Level: Lower
- Dimensions: 8 x 3
Kitchen
- Level: Main
- Dimensions: 24 x 10
Laundry
- Level: Lower
- Dimensions: 6 x 6
Heating
- Forced Air
Cooling
- Electric
Appliances
- Laundry: Lower Level
Features
- Basement: Finished
- Number of fireplaces: 1
Interior area
- Total structure area: 3,262
- Total interior livable area: 3,262 sqft
- Finished area above ground: 2,014
- Finished area below ground: 1,248
Property
Parking
- Total spaces: 2
- Parking features: Attached, Basement, Detached, Off Street
- Attached garage spaces: 2
Features
- Patio & porch: Deck, Covered
Lot
- Size: 0.79 Acres
- Dimensions: 430 x 80
Details
- Parcel number: 999999
Construction
Type & style
- Home type: SingleFamily
- Property subtype: Single Family Residence
Materials
- Brick/Mortar
- Roof: Composition
Condition
- Year built: 1976
Utilities & green energy
- Sewer: Septic Tank
- Water: Public
Community & neighborhood
Location
- Region: Atchison
- Subdivision: None
HOA & financial
HOA
- Has HOA: No
Other
Other facts
- Listing terms: Cash,Conventional,FHA,USDA Loan,VA Loan
- Ownership: Private
- Road surface type: Paved
Price history
| Date | Event | Price |
|---|---|---|
| 9/16/2025 | Sold | -- |
Source: | ||
| 8/14/2025 | Pending sale | $384,500$118/sqft |
Source: | ||
| 8/12/2025 | Listed for sale | $384,500+7.7%$118/sqft |
Source: | ||
| 12/6/2024 | Sold | -- |
Source: | ||
| 11/1/2024 | Pending sale | $357,000$109/sqft |
Source: | ||
Public tax history
| Year | Property taxes | Tax assessment |
|---|---|---|
| 2025 | -- | $38,110 +58% |
| 2024 | $2,798 | $24,116 +13.2% |
| 2023 | -- | $21,303 +10.5% |
Find assessor info on the county website
Neighborhood: 66002
Nearby schools
GreatSchools rating
- 4/10Atchison Elementary SchoolGrades: PK-5Distance: 1 mi
- 3/10Atchison Middle SchoolGrades: 6-8Distance: 2.6 mi
- 4/10Atchison High SchoolGrades: 9-12Distance: 1.3 mi
Get a cash offer in 3 minutes
Find out how much your home could sell for in as little as 3 minutes with a no-obligation cash offer.
Estimated market value$390,700
Get a cash offer in 3 minutes
Find out how much your home could sell for in as little as 3 minutes with a no-obligation cash offer.
Estimated market value
$390,700
