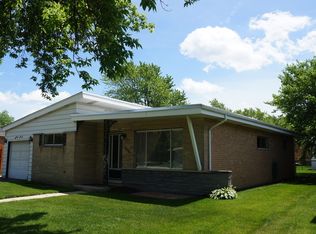Closed
$300,000
8529 W Normal Ave, Niles, IL 60714
3beds
1,306sqft
Single Family Residence
Built in 1960
6,264 Square Feet Lot
$361,400 Zestimate®
$230/sqft
$2,423 Estimated rent
Home value
$361,400
$343,000 - $383,000
$2,423/mo
Zestimate® history
Loading...
Owner options
Explore your selling options
What's special
MULTIPLE OFFERS RECEIVED *** HIGHEST AND BEST DUE BY SUNDAY MARCH 5, AT 12 NOON*** BRIGHT BRICK 3 BEDROOM, 1 BATH RANCH LOCATION IN THE SOUGHT-AFTER PARK RIDGE SCHOOL DISTRICT. ALL BEDROOMS BOAST SPACIOUS CLOSETS. UPDATED BATHROOM WITH SKYLIGHTS AND KITCHEN W/GRANITE COUNTERTOPS AND BREAKFAST BAR. SEPARATE HIGH-CEILING LIVING AND DINING ROOMS, AND BEAUTIFUL HARDWOOD FLOORS THROUGHOUT. HVAC AND WINDOWS 2014, WASHER AND DRYER PLUS FOAM INSULATION IN CRAWL SPACE ADDED IN 2020. THE CRAWL SPACE HAS ADDITIONAL STORAGE FOR YOUR CONVENIENCE. DETACHED 2 1/2 CAR GARAGE WITH NEWER GARAGE DOOR. SIDE DRIVE FOR EXTRA PARKING WITH A LARGE FENCED-IN YARD. THE PROPERTY IS SOLD IN AS-IS CONDITION. THANK YOU FOR SHOWING.
Zillow last checked: 8 hours ago
Listing updated: March 27, 2023 at 10:32pm
Listing courtesy of:
Jolanta Dalecki 847-494-4889,
Procure Realty Group
Bought with:
Gheorghe Ursache
Realistic Realty LLC
Source: MRED as distributed by MLS GRID,MLS#: 11726783
Facts & features
Interior
Bedrooms & bathrooms
- Bedrooms: 3
- Bathrooms: 1
- Full bathrooms: 1
Primary bedroom
- Features: Flooring (Hardwood), Window Treatments (Aluminum Frames, Screens)
- Level: Main
- Area: 156 Square Feet
- Dimensions: 13X12
Bedroom 2
- Features: Flooring (Hardwood), Window Treatments (Aluminum Frames)
- Level: Main
- Area: 143 Square Feet
- Dimensions: 13X11
Bedroom 3
- Features: Flooring (Hardwood), Window Treatments (Aluminum Frames, Screens)
- Level: Main
- Area: 100 Square Feet
- Dimensions: 10X10
Dining room
- Features: Flooring (Hardwood), Window Treatments (Aluminum Frames, Screens)
- Level: Main
- Area: 110 Square Feet
- Dimensions: 11X10
Kitchen
- Features: Kitchen (Eating Area-Breakfast Bar, Pantry-Closet, Granite Counters), Flooring (Ceramic Tile)
- Level: Main
- Area: 210 Square Feet
- Dimensions: 15X14
Laundry
- Features: Flooring (Ceramic Tile), Window Treatments (Aluminum Frames, Screens)
- Level: Main
- Area: 64 Square Feet
- Dimensions: 8X8
Living room
- Features: Flooring (Hardwood), Window Treatments (Aluminum Frames, Double Pane Windows)
- Level: Main
- Area: 252 Square Feet
- Dimensions: 18X14
Heating
- Natural Gas, Forced Air
Cooling
- Central Air
Appliances
- Included: Range, Microwave, Dishwasher, Refrigerator, Washer, Dryer, Disposal, Gas Oven, Gas Water Heater
- Laundry: Main Level, Gas Dryer Hookup, In Unit
Features
- Cathedral Ceiling(s), 1st Floor Full Bath, Granite Counters, Separate Dining Room, Pantry
- Flooring: Hardwood
- Windows: Screens, Skylight(s)
- Basement: Crawl Space
Interior area
- Total structure area: 1,306
- Total interior livable area: 1,306 sqft
- Finished area below ground: 0
Property
Parking
- Total spaces: 2
- Parking features: Concrete, Side Driveway, Garage Door Opener, On Site, Garage Owned, Detached, Garage
- Garage spaces: 2
- Has uncovered spaces: Yes
Accessibility
- Accessibility features: No Disability Access
Features
- Stories: 1
- Fencing: Fenced
Lot
- Size: 6,264 sqft
- Dimensions: 54X116
Details
- Parcel number: 09233230070000
- Special conditions: List Broker Must Accompany
- Other equipment: TV-Cable, Ceiling Fan(s)
Construction
Type & style
- Home type: SingleFamily
- Architectural style: Ranch
- Property subtype: Single Family Residence
Materials
- Brick
- Foundation: Concrete Perimeter
- Roof: Asphalt
Condition
- New construction: No
- Year built: 1960
Utilities & green energy
- Electric: Circuit Breakers, 100 Amp Service
- Water: Lake Michigan
Community & neighborhood
Community
- Community features: Curbs, Sidewalks, Street Lights, Street Paved
Location
- Region: Niles
- Subdivision: Greenwood Estates
Other
Other facts
- Listing terms: Cash
- Ownership: Fee Simple
Price history
| Date | Event | Price |
|---|---|---|
| 7/14/2025 | Listing removed | $2,800$2/sqft |
Source: Zillow Rentals | ||
| 7/6/2025 | Listed for rent | $2,800+3.7%$2/sqft |
Source: Zillow Rentals | ||
| 6/4/2025 | Listing removed | $2,700$2/sqft |
Source: Zillow Rentals | ||
| 5/25/2025 | Listed for rent | $2,700$2/sqft |
Source: Zillow Rentals | ||
| 3/24/2023 | Sold | $300,000-6.2%$230/sqft |
Source: | ||
Public tax history
| Year | Property taxes | Tax assessment |
|---|---|---|
| 2023 | $7,496 +7.3% | $30,000 |
| 2022 | $6,984 +52.6% | $30,000 +65% |
| 2021 | $4,576 +5.4% | $18,181 |
Find assessor info on the county website
Neighborhood: Ransom Ridge
Nearby schools
GreatSchools rating
- 9/10Eugene Field Elementary SchoolGrades: K-5Distance: 1 mi
- 5/10Emerson Middle SchoolGrades: 6-8Distance: 0.4 mi
- 8/10Maine East High SchoolGrades: 9-12Distance: 1.1 mi
Schools provided by the listing agent
- Elementary: Eugene Field Elementary School
- Middle: Emerson Middle School
- High: Maine South High School
- District: 64
Source: MRED as distributed by MLS GRID. This data may not be complete. We recommend contacting the local school district to confirm school assignments for this home.

Get pre-qualified for a loan
At Zillow Home Loans, we can pre-qualify you in as little as 5 minutes with no impact to your credit score.An equal housing lender. NMLS #10287.
Sell for more on Zillow
Get a free Zillow Showcase℠ listing and you could sell for .
$361,400
2% more+ $7,228
With Zillow Showcase(estimated)
$368,628