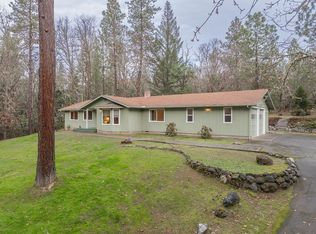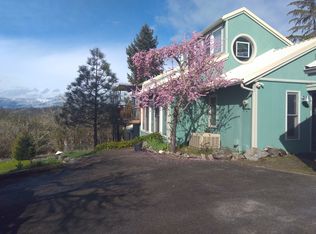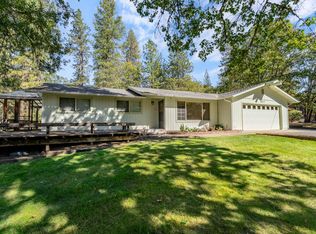Closed
$589,000
853 Azalea Dr, Grants Pass, OR 97526
3beds
3baths
3,752sqft
Single Family Residence
Built in 1981
2.5 Acres Lot
$586,900 Zestimate®
$157/sqft
$3,133 Estimated rent
Home value
$586,900
$505,000 - $681,000
$3,133/mo
Zestimate® history
Loading...
Owner options
Explore your selling options
What's special
Tucked away in a serene setting off the road, this stunning split-level brick home is the perfect blend of elegance, comfort, and privacy. The main level offers 2175 SF of bright, open living space. It features a welcoming living room with fireplace, a chef-inspired kitchen with granite counters, oversized island, newer appliances, Italian tile floors and custom blinds, and a large dining area that's perfect for entertaining. The generous primary suite is a true retreat with a walk-in closet and a newly updated bathroom with private sauna. An additional guest bedroom and updated bathroom complete the main floor. Downstairs, enjoy over 900 SF of living quarters with a bedroom, living room, half bath, workout room, and laundry area. Outdoors you'll find a fenced yard, raised garden beds, pear and plum trees, and a beautiful back patio with tranquil water feature. Plus, there are two single car garages. This property delivers on space, style, and a sense of sanctuary! It's a must tour!
Zillow last checked: 8 hours ago
Listing updated: September 18, 2025 at 01:26pm
Listed by:
eXp Realty, LLC 888-814-9613
Bought with:
RE/MAX Integrity Grants Pass
Source: Oregon Datashare,MLS#: 220207495
Facts & features
Interior
Bedrooms & bathrooms
- Bedrooms: 3
- Bathrooms: 3
Heating
- Forced Air, Heat Pump, Wood
Cooling
- Heat Pump
Appliances
- Included: Dishwasher, Disposal, Dryer, Oven, Range, Range Hood, Refrigerator, Washer, Water Softener
Features
- Ceiling Fan(s), Double Vanity, Fiberglass Stall Shower, Granite Counters, Kitchen Island, Open Floorplan, Pantry, Shower/Tub Combo, Solid Surface Counters, Tile Shower, Vaulted Ceiling(s), Walk-In Closet(s)
- Flooring: Carpet, Laminate, Tile
- Windows: Aluminum Frames
- Basement: Finished,Full
- Has fireplace: Yes
- Fireplace features: Family Room, Wood Burning
- Common walls with other units/homes: No Common Walls
Interior area
- Total structure area: 3,752
- Total interior livable area: 3,752 sqft
Property
Parking
- Total spaces: 2
- Parking features: Asphalt, Attached, Driveway, Garage Door Opener, Gravel, RV Access/Parking
- Attached garage spaces: 2
- Has uncovered spaces: Yes
Features
- Levels: Multi/Split
- Patio & porch: Rear Porch
- Pool features: None
- Fencing: Fenced
- Has view: Yes
- View description: Mountain(s), Territorial, Valley
Lot
- Size: 2.50 Acres
- Features: Drip System, Garden, Landscaped, Sloped, Sprinkler Timer(s), Sprinklers In Front, Sprinklers In Rear, Water Feature, Wooded
Details
- Additional structures: Kennel/Dog Run, Shed(s)
- Parcel number: R317859
- Zoning description: RR2.5
- Special conditions: Standard
Construction
Type & style
- Home type: SingleFamily
- Architectural style: Contemporary
- Property subtype: Single Family Residence
Materials
- Brick
- Foundation: Slab
- Roof: Composition
Condition
- New construction: No
- Year built: 1981
Utilities & green energy
- Sewer: Septic Tank, Standard Leach Field
- Water: Well
Community & neighborhood
Security
- Security features: Carbon Monoxide Detector(s), Smoke Detector(s)
Location
- Region: Grants Pass
Other
Other facts
- Listing terms: Cash,Conventional,FHA,VA Loan
- Road surface type: Paved
Price history
| Date | Event | Price |
|---|---|---|
| 9/18/2025 | Sold | $589,000$157/sqft |
Source: | ||
| 8/18/2025 | Pending sale | $589,000$157/sqft |
Source: | ||
| 8/12/2025 | Listed for sale | $589,000$157/sqft |
Source: | ||
| 8/28/2024 | Listing removed | $589,000$157/sqft |
Source: | ||
| 8/28/2024 | Price change | $589,000-4.2%$157/sqft |
Source: | ||
Public tax history
| Year | Property taxes | Tax assessment |
|---|---|---|
| 2024 | $2,737 +26.2% | $368,230 +9.7% |
| 2023 | $2,168 +2.1% | $335,540 |
| 2022 | $2,124 -0.8% | $335,540 +6.1% |
Find assessor info on the county website
Neighborhood: 97526
Nearby schools
GreatSchools rating
- 3/10Ft Vannoy Elementary SchoolGrades: K-5Distance: 0.8 mi
- 6/10Fleming Middle SchoolGrades: 6-8Distance: 4 mi
- 6/10North Valley High SchoolGrades: 9-12Distance: 4.6 mi
Schools provided by the listing agent
- Elementary: Ft Vannoy Elem
- Middle: Fleming Middle
- High: North Valley High
Source: Oregon Datashare. This data may not be complete. We recommend contacting the local school district to confirm school assignments for this home.

Get pre-qualified for a loan
At Zillow Home Loans, we can pre-qualify you in as little as 5 minutes with no impact to your credit score.An equal housing lender. NMLS #10287.


