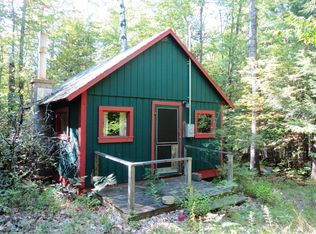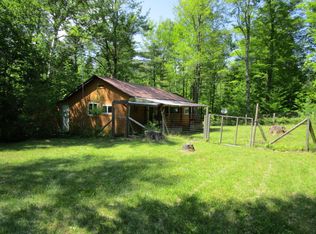Sold for $270,000
$270,000
853 Bartlett Rd, Upper Jay, NY 12987
2beds
1,728sqft
Single Family Residence
Built in 1987
1 Acres Lot
$282,100 Zestimate®
$156/sqft
$2,341 Estimated rent
Home value
$282,100
Estimated sales range
Not available
$2,341/mo
Zestimate® history
Loading...
Owner options
Explore your selling options
What's special
CAMP LIFE AT ITS BEST! This very private and spacious cabin is situated on a full acre parcel with literally 1000's of acres of state land at your door step. The rustic and charming cabin is accented with beautiful pine throughout all of the living spaces. The living and dining areas provide plenty of room to spread out when family or friends are visiting. Need to work while staying in the cabin? No problem! There is a convenient built-in desk and workstation and it is large enough for more than one user. The cabin comes with a primary suite with its own spa in the primary bath and a huge 6'x 12' tin-lined walk-in closet. The second bedroom is large enough to be divided into two bedroom and it has its own private deck. The large kitchen has really cool replica vintage but modern appliances and plenty of work spaces for meal preparation. There is even a huge pantry closet to store your dry goods. The cabin comes fully furnished including all of the tools in the 23' x 35' garage. Bartlett road is a town maintained road but is not used as a through road which adds to the privacy of this fantastic location. Just on the other side of Bartlett Road is the beginning of 1000's of acres of state land for you to explore. The cabin is located 10 minutes to Wilmington, 20 minutes to Lake Placid, and 42 minutes to Plattsburgh and the Plattsburgh International Airport. There are multiple recreational opportunities nearby as well. Enjoy all the best camp life has to offer at this hidden gem.
Zillow last checked: 8 hours ago
Listing updated: September 12, 2024 at 04:32am
Listed by:
Matthew Ellis,
Coldwell Banker Whitbeck Assoc Tupper Lake
Bought with:
Matthew Ellis, 10401272069
Coldwell Banker Whitbeck Assoc Tupper Lake
Source: ACVMLS,MLS#: 202243
Facts & features
Interior
Bedrooms & bathrooms
- Bedrooms: 2
- Bathrooms: 2
- Full bathrooms: 2
- Main level bathrooms: 2
- Main level bedrooms: 2
Primary bedroom
- Features: Vinyl
- Level: First
- Area: 205.05 Square Feet
- Dimensions: 11.5 x 17.83
Bedroom 2
- Features: Vinyl
- Level: First
- Area: 268.3 Square Feet
- Dimensions: 11.5 x 23.33
Primary bathroom
- Features: Laminate Counters
- Level: First
- Area: 138.92 Square Feet
- Dimensions: 11.5 x 12.08
Bathroom 2
- Features: Laminate Counters
- Level: First
- Area: 32.92 Square Feet
- Dimensions: 5.58 x 5.9
Kitchen
- Features: Vinyl
- Level: First
- Area: 271.17 Square Feet
- Dimensions: 11.5 x 23.58
Laundry
- Features: Linoleum
- Level: First
- Area: 67.38 Square Feet
- Dimensions: 5.5 x 12.25
Living room
- Features: Vinyl
- Level: First
- Area: 538.7 Square Feet
- Dimensions: 23.17 x 23.25
Heating
- Oil, Space Heater, Wood Stove
Cooling
- Wall Unit(s)
Appliances
- Included: Electric Water Heater, Gas Range, Microwave, Refrigerator, Washer/Dryer
- Laundry: Laundry Room, Main Level
Features
- Beamed Ceilings, Built-in Features, Ceiling Fan(s), High Ceilings, Natural Woodwork, Pantry, Vaulted Ceiling(s)
- Flooring: Laminate, Linoleum
- Doors: Storm Door(s)
- Windows: Double Pane Windows
- Basement: None
Interior area
- Total structure area: 1,728
- Total interior livable area: 1,728 sqft
- Finished area above ground: 1,728
- Finished area below ground: 0
Property
Parking
- Total spaces: 2
- Parking features: Additional Parking, Garage Faces Front
- Attached garage spaces: 2
Features
- Levels: One
- Stories: 1
- Patio & porch: Deck
- Exterior features: Gas Grill, Lighting
- Has spa: Yes
- Spa features: Bath
- Has view: Yes
- View description: Forest, Trees/Woods
Lot
- Size: 1 Acres
- Features: Back Yard, Borders State Land, Front Yard, Level, Many Trees, Private
- Topography: Level
Details
- Parcel number: 35.442.000
- Zoning: Residential
Construction
Type & style
- Home type: SingleFamily
- Architectural style: Adirondack,Cabin,Camp
- Property subtype: Single Family Residence
Materials
- Frame, Wood Siding
- Foundation: Pillar/Post/Pier
- Roof: Metal
Condition
- Year built: 1987
Utilities & green energy
- Electric: 100 Amp Service
- Sewer: Septic Tank
- Water: Well Drilled
- Utilities for property: Cable Available, Electricity Connected, Internet Available
Community & neighborhood
Location
- Region: Upper Jay
Other
Other facts
- Listing agreement: Exclusive Right To Sell
- Listing terms: 1031 Exchange,Cash,Conventional
- Road surface type: Gravel
Price history
| Date | Event | Price |
|---|---|---|
| 9/11/2024 | Sold | $270,000-1.8%$156/sqft |
Source: | ||
| 7/3/2024 | Pending sale | $275,000$159/sqft |
Source: | ||
| 6/28/2024 | Listed for sale | $275,000$159/sqft |
Source: | ||
Public tax history
| Year | Property taxes | Tax assessment |
|---|---|---|
| 2024 | -- | $214,600 +12% |
| 2023 | -- | $191,600 |
| 2022 | -- | $191,600 +18% |
Find assessor info on the county website
Neighborhood: 12987
Nearby schools
GreatSchools rating
- 3/10Ausable Forks Elementary SchoolGrades: PK-6Distance: 9.8 mi
- 3/10Ausable Valley Middle SchoolGrades: 7-8Distance: 14.1 mi
- 6/10Ausable Valley High SchoolGrades: 9-12Distance: 14.1 mi

