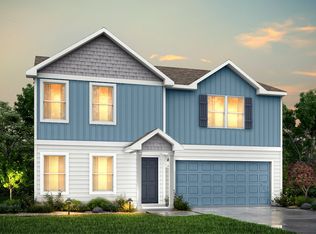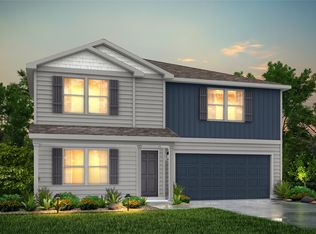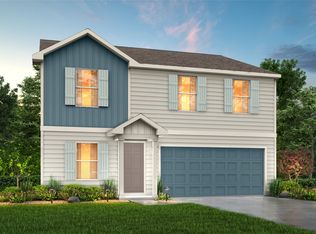Sold on 07/31/25
Price Unknown
853 Bluffview Dr, Cleburne, TX 76031
4beds
2,203sqft
Single Family Residence
Built in 2024
7,200.47 Square Feet Lot
$259,000 Zestimate®
$--/sqft
$-- Estimated rent
Home value
$259,000
$246,000 - $272,000
Not available
Zestimate® history
Loading...
Owner options
Explore your selling options
What's special
The Harrison plan (B1) is part of our Liberty Series and is estimated to be completed in Dec. This home boasts 4 beds and 2.5 baths with a 2 car garage and over 2200 square feet with a LOFT and a Flex Room. Check out this incredibly flexible plan today!
Zillow last checked: 8 hours ago
Listing updated: August 01, 2025 at 02:16pm
Listed by:
Rocio Contreras 0774913 469-400-0107,
Jason Mitchell Real Estate 469-400-0107,
Noahmi Parra 0728806 469-400-0107,
Jason Mitchell Real Estate
Bought with:
Missy Starling
Coldwell Banker Realty
Source: NTREIS,MLS#: 20688084
Facts & features
Interior
Bedrooms & bathrooms
- Bedrooms: 4
- Bathrooms: 3
- Full bathrooms: 2
- 1/2 bathrooms: 1
Primary bedroom
- Level: Second
- Dimensions: 0 x 0
Bedroom
- Level: Second
- Dimensions: 0 x 0
Bedroom
- Level: Second
- Dimensions: 0 x 0
Bedroom
- Level: Second
- Dimensions: 0 x 0
Living room
- Level: First
- Dimensions: 0 x 0
Loft
- Level: Second
- Dimensions: 0 x 0
Heating
- Central, Electric
Cooling
- Central Air, Ceiling Fan(s)
Appliances
- Included: Dishwasher, Electric Range, Microwave
- Laundry: Laundry in Utility Room
Features
- Other
- Flooring: Carpet, Vinyl
- Has basement: No
- Has fireplace: No
Interior area
- Total interior livable area: 2,203 sqft
Property
Parking
- Total spaces: 2
- Parking features: Garage
- Attached garage spaces: 2
Features
- Levels: Two
- Stories: 2
- Pool features: None
Lot
- Size: 7,200 sqft
Details
- Parcel number: Lot 21 BLK6
Construction
Type & style
- Home type: SingleFamily
- Architectural style: Detached
- Property subtype: Single Family Residence
Materials
- Foundation: Slab
- Roof: Composition,Shingle
Condition
- New construction: Yes
- Year built: 2024
Utilities & green energy
- Utilities for property: Other
Community & neighborhood
Location
- Region: Cleburne
- Subdivision: Villages At Mayfield
HOA & financial
HOA
- Has HOA: Yes
- HOA fee: $480 annually
- Services included: Maintenance Grounds
- Association name: Villages of Mayfield HOA
- Association phone: 817-561-7949
Other
Other facts
- Listing terms: Cash,Conventional,FHA,VA Loan
Price history
| Date | Event | Price |
|---|---|---|
| 7/31/2025 | Sold | -- |
Source: NTREIS #20688084 | ||
| 5/28/2025 | Pending sale | $259,990$118/sqft |
Source: NTREIS #20688084 | ||
| 5/28/2025 | Price change | $259,990-9.7%$118/sqft |
Source: NTREIS #20688084 | ||
| 5/1/2025 | Price change | $287,990+1.8%$131/sqft |
Source: NTREIS #20688084 | ||
| 4/15/2025 | Price change | $282,990+1.8%$128/sqft |
Source: NTREIS #20688084 | ||
Public tax history
Tax history is unavailable.
Neighborhood: 76031
Nearby schools
GreatSchools rating
- 5/10Santa Fe Elementary SchoolGrades: PK-5Distance: 0.3 mi
- 4/10Lowell Smith Jr Middle SchoolGrades: 6-8Distance: 4.5 mi
- 5/10Cleburne High SchoolGrades: 9-12Distance: 3.9 mi
Schools provided by the listing agent
- Elementary: Santa Fe
- Middle: Ad Wheat
- High: Cleburne
- District: Cleburne ISD
Source: NTREIS. This data may not be complete. We recommend contacting the local school district to confirm school assignments for this home.
Get a cash offer in 3 minutes
Find out how much your home could sell for in as little as 3 minutes with a no-obligation cash offer.
Estimated market value
$259,000
Get a cash offer in 3 minutes
Find out how much your home could sell for in as little as 3 minutes with a no-obligation cash offer.
Estimated market value
$259,000


