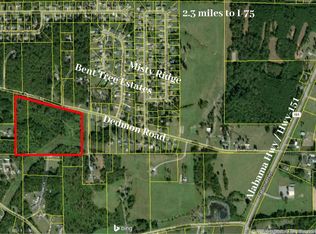Sold for $425,000
$425,000
853 Dedmon Rd, Ringgold, GA 30736
3beds
1,876sqft
Single Family Residence
Built in 2020
1.36 Acres Lot
$426,700 Zestimate®
$227/sqft
$2,434 Estimated rent
Home value
$426,700
$380,000 - $478,000
$2,434/mo
Zestimate® history
Loading...
Owner options
Explore your selling options
What's special
Single level living on over an acre in North Georgia, all you have to do is move in!
The open concept feels so spacious with kitchen, living room and dining area flowing seamlessly together under beautiful wood beams. Sit and enjoy the fireplace or all of the natural light of this main room of the home.
A large primary suite with walk in closet right off the living room sets itself apart from two other bedrooms sharing a full bath. The two car garage has tons of room for storage and you can enter right into the mudroom and laundry area.
You also have the opportunity to complete the upstairs, which is primed and ready for finish out. That would add 532 square feet and an additional bedroom or bonus room to the home.
With 1.36 acres you can enjoy fruit bearing trees and vines on the property (the blackberries are in peak right now and are delicious!). Water mitigating natural vegetation helps with the slope of the lot.
The original builder of this home has built many in the area, and one right down the road just sold for $600,000 in May.
You are also zoned for the sought after Heritage School District here, and have NO HOA!
Zillow last checked: 8 hours ago
Listing updated: September 12, 2025 at 04:52pm
Listed by:
Jennifer Gregory 423-255-5111,
Keller Williams Realty
Bought with:
Brandi Pearl Thompson, 296276
Keller Williams Realty
Source: Greater Chattanooga Realtors,MLS#: 1515131
Facts & features
Interior
Bedrooms & bathrooms
- Bedrooms: 3
- Bathrooms: 2
- Full bathrooms: 2
Heating
- Central
Cooling
- Central Air
Appliances
- Included: Cooktop, Dishwasher, Gas Cooktop, Microwave, Refrigerator, Tankless Water Heater, Water Heater, Wall Oven
- Laundry: In Hall, Laundry Room, Main Level
Features
- Beamed Ceilings, Cathedral Ceiling(s), Ceiling Fan(s), Double Vanity, Eat-in Kitchen, Granite Counters, Kitchen Island, Open Floorplan, Primary Downstairs, Walk-In Closet(s)
- Flooring: Tile, Engineered Hardwood
- Windows: Vinyl Frames
- Has basement: No
- Number of fireplaces: 1
- Fireplace features: Great Room
Interior area
- Total structure area: 1,876
- Total interior livable area: 1,876 sqft
- Finished area above ground: 1,876
Property
Parking
- Total spaces: 2
- Parking features: Driveway, Garage, Garage Door Opener, Paved, Garage Faces Side
- Attached garage spaces: 2
Features
- Levels: One
- Patio & porch: Covered, Rear Porch
- Exterior features: Rain Gutters
Lot
- Size: 1.36 Acres
- Dimensions: 121 x 500 x 122 x 507
- Features: Back Yard, Landscaped, Native Plants, Sloped
Details
- Parcel number: 0041b002
Construction
Type & style
- Home type: SingleFamily
- Architectural style: Contemporary
- Property subtype: Single Family Residence
Materials
- Cement Siding, Vinyl Siding
- Foundation: Brick/Mortar
- Roof: Asphalt,Shingle
Condition
- New construction: No
- Year built: 2020
Details
- Warranty included: Yes
Utilities & green energy
- Sewer: Septic Tank
- Water: Public
- Utilities for property: Cable Connected, Electricity Connected, Natural Gas Connected, Underground Utilities, Water Connected
Community & neighborhood
Security
- Security features: Smoke Detector(s)
Location
- Region: Ringgold
- Subdivision: None
Other
Other facts
- Listing terms: Cash,Conventional,FHA,USDA Loan,VA Loan
- Road surface type: Paved
Price history
| Date | Event | Price |
|---|---|---|
| 9/12/2025 | Sold | $425,000$227/sqft |
Source: Greater Chattanooga Realtors #1515131 Report a problem | ||
| 8/20/2025 | Contingent | $425,000$227/sqft |
Source: Greater Chattanooga Realtors #1515131 Report a problem | ||
| 6/20/2025 | Price change | $425,000-0.9%$227/sqft |
Source: Greater Chattanooga Realtors #1515131 Report a problem | ||
| 8/2/2023 | Pending sale | $429,000+3.4%$229/sqft |
Source: | ||
| 7/14/2023 | Sold | $415,000-3.3%$221/sqft |
Source: | ||
Public tax history
| Year | Property taxes | Tax assessment |
|---|---|---|
| 2024 | $3,245 +6.5% | $163,738 +14.6% |
| 2023 | $3,046 +25.7% | $142,818 +23.3% |
| 2022 | $2,423 | $115,811 |
Find assessor info on the county website
Neighborhood: 30736
Nearby schools
GreatSchools rating
- NARinggold Primary SchoolGrades: PK-2Distance: 1 mi
- 7/10Heritage Middle SchoolGrades: 6-8Distance: 2.4 mi
- 7/10Heritage High SchoolGrades: 9-12Distance: 2.5 mi
Schools provided by the listing agent
- Elementary: Ringgold Elementary
- Middle: Heritage Middle
- High: Heritage High School
Source: Greater Chattanooga Realtors. This data may not be complete. We recommend contacting the local school district to confirm school assignments for this home.
Get a cash offer in 3 minutes
Find out how much your home could sell for in as little as 3 minutes with a no-obligation cash offer.
Estimated market value$426,700
Get a cash offer in 3 minutes
Find out how much your home could sell for in as little as 3 minutes with a no-obligation cash offer.
Estimated market value
$426,700
