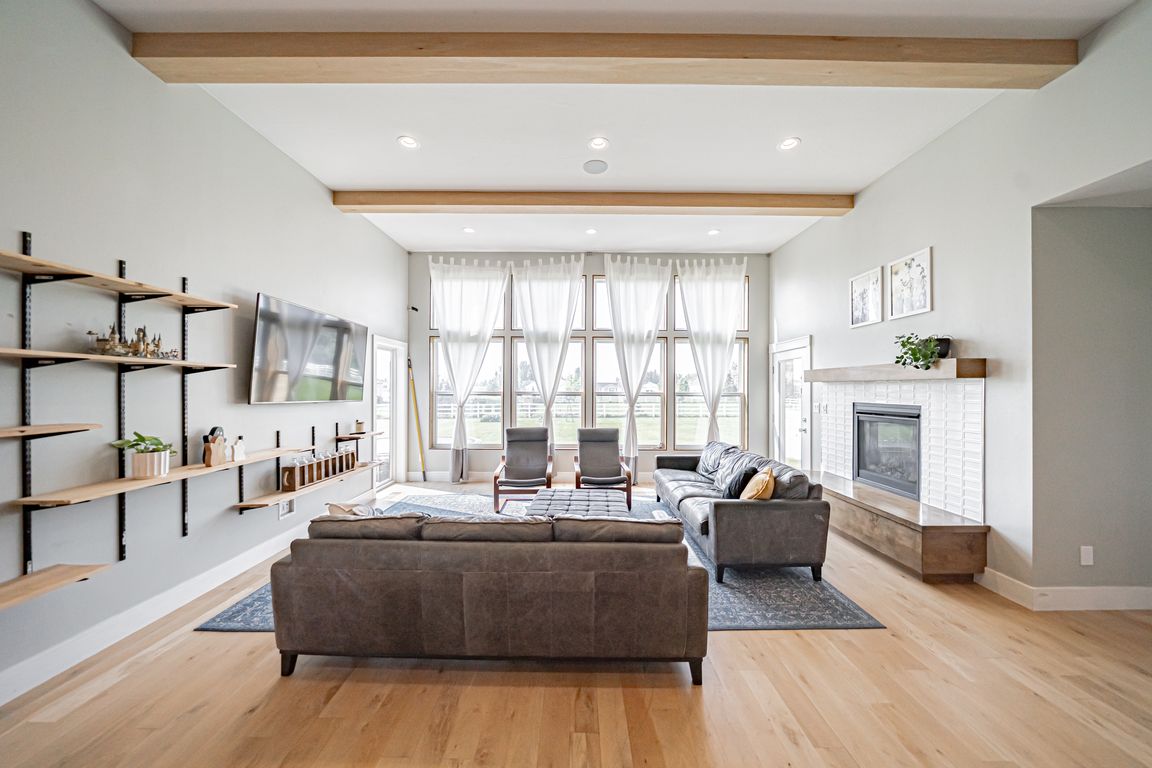
For salePrice cut: $5K (10/6)
$779,900
5beds
4,162sqft
853 E 1430 N, Shelley, ID 83274
5beds
4,162sqft
Single family residence
Built in 2018
1.12 Acres
3 Garage spaces
$187 price/sqft
What's special
Endless possibilitiesSpacious acreSpace for outdoor entertainingHigh-end finishesPremium cabinetryOpen viewsLarge island
Welcome to this stunning 5-bedroom, 4-bathroom home perfectly situated on a spacious acre in Shelley. Designed with both function and elegance in mind, this home offers an incredible layout that flows seamlessly for everyday living and entertaining. Step inside to find soaring ceilings, abundant natural light, and thoughtfully selected high-end finishes ...
- 32 days |
- 2,525 |
- 100 |
Source: SRMLS,MLS#: 2179414
Travel times
Living Room
Primary Bedroom
Dining Room
Zillow last checked: 7 hours ago
Listing updated: October 06, 2025 at 08:26am
Listed by:
Jace Wright 208-716-8684,
Real Broker LLC,
Top-Notch Real Estate Team 208-360-7564,
Real Broker LLC
Source: SRMLS,MLS#: 2179414
Facts & features
Interior
Bedrooms & bathrooms
- Bedrooms: 5
- Bathrooms: 4
- Full bathrooms: 4
- Main level bathrooms: 2
- Main level bedrooms: 2
Family room
- Level: Basement
Kitchen
- Level: Main
Living room
- Level: Main
Basement
- Area: 2130
Office
- Level: Main
Heating
- Forced Air
Cooling
- Central Air
Appliances
- Included: Dishwasher, Disposal, Microwave, Gas Range, Refrigerator
- Laundry: Main Level
Features
- Vaulted Ceiling(s), Walk-In Closet(s), Quartz Counters, Central Vacuum, Den/Study, Master Downstairs, Master Bath, Storage
- Flooring: Hardwood, Tile
- Basement: Egress Windows,Finished
- Number of fireplaces: 2
- Fireplace features: 2, Gas
Interior area
- Total structure area: 4,162
- Total interior livable area: 4,162 sqft
- Finished area above ground: 2,032
- Finished area below ground: 2,130
Property
Parking
- Total spaces: 3
- Parking features: 3 Stalls, Garage Door Opener, Asphalt, RV Carport
- Garage spaces: 3
- Has uncovered spaces: Yes
Features
- Levels: One
- Stories: 1
- Patio & porch: Covered, Deck, Patio
Lot
- Size: 1.12 Acres
- Features: Established Lawn, Sprinkler-Auto, Sprinkler System Full
Details
- Parcel number: RP8267760
- Zoning description: Bingham-Residential/agricultur
Construction
Type & style
- Home type: SingleFamily
- Architectural style: A-Frame
- Property subtype: Single Family Residence
Materials
- Frame, Primary Exterior Material: Hardboard/Composition
- Foundation: Concrete Perimeter
- Roof: Composition
Condition
- Existing
- New construction: No
- Year built: 2018
Utilities & green energy
- Electric: Rocky Mountain Power
- Sewer: Private Sewer
- Water: Well
Community & HOA
Community
- Subdivision: Hallmark Estates-Bing
HOA
- Has HOA: No
Location
- Region: Shelley
Financial & listing details
- Price per square foot: $187/sqft
- Tax assessed value: $648,795
- Annual tax amount: $3,149
- Date on market: 9/6/2025
- Listing terms: Cash,Conventional,1031 Exchange,FHA,RD,VA Loan
- Inclusions: Built In Vacuum System, Dishwasher, Disposal, Refrigerator, Microwave, Range/Oven
- Exclusions: Seller's Personal Property