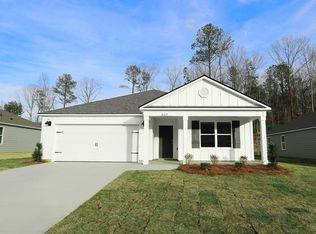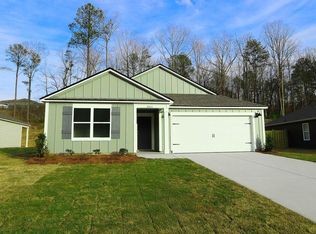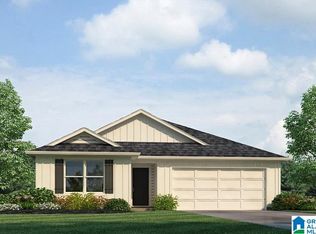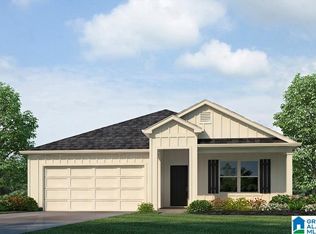Sold for $290,000
$290,000
853 Fish Camp Rd, Chelsea, AL 35043
4beds
1,497sqft
Single Family Residence
Built in 2024
8,712 Square Feet Lot
$291,000 Zestimate®
$194/sqft
$2,053 Estimated rent
Home value
$291,000
$230,000 - $370,000
$2,053/mo
Zestimate® history
Loading...
Owner options
Explore your selling options
What's special
Welcome to this like-new 4 bed, 2 bath home in the desirable Chelsea Acres community! Just 6 months old and still under builder warranty, this move-in ready home offers peace of mind and modern comfort. The open-concept layout features a beautiful kitchen with granite countertops, stylish backsplash, and a large island, perfect for cooking and entertaining. Master Bath is upgraded with sleek glass sliding doors. Enjoy a flat, fully usable backyard ideal for relaxing or play. The spacious 2-car garage provides plenty of storage. Community amenities include a pool and a fun-filled playground for the kids. Don’t miss your chance to call this exceptional home yours!
Zillow last checked: 8 hours ago
Listing updated: November 20, 2025 at 11:50am
Listed by:
Freddy Guerra CELL:2052668661,
Exp Realty LLC,
Cecilia Pintos Saldivia 205-566-1548,
eXp Realty, LLC Central
Bought with:
Freddy Guerra
Exp Realty LLC
Source: GALMLS,MLS#: 21425624
Facts & features
Interior
Bedrooms & bathrooms
- Bedrooms: 4
- Bathrooms: 2
- Full bathrooms: 2
Primary bedroom
- Level: First
Bedroom 1
- Level: First
Bedroom 2
- Level: First
Bedroom 3
- Level: First
Primary bathroom
- Level: First
Bathroom 1
- Level: First
Kitchen
- Features: Stone Counters, Kitchen Island
- Level: First
Basement
- Area: 0
Heating
- Central, Zoned
Cooling
- Central Air, Electric, Zoned
Appliances
- Included: Dishwasher, Microwave, Refrigerator, Stove-Gas, Gas Water Heater
- Laundry: Electric Dryer Hookup, Washer Hookup, Main Level, Laundry Closet, Yes
Features
- None, Smooth Ceilings, Linen Closet, Separate Shower, Shared Bath, Tub/Shower Combo, Walk-In Closet(s)
- Flooring: Carpet, Vinyl
- Attic: Other,Yes
- Has fireplace: No
Interior area
- Total interior livable area: 1,497 sqft
- Finished area above ground: 1,497
- Finished area below ground: 0
Property
Parking
- Total spaces: 2
- Parking features: Attached, Driveway, Garage Faces Front
- Attached garage spaces: 2
- Has uncovered spaces: Yes
Features
- Levels: One
- Stories: 1
- Patio & porch: Open (PATIO), Patio
- Exterior features: None
- Pool features: Cleaning System, In Ground, Fenced, Community
- Has view: Yes
- View description: None
- Waterfront features: No
Lot
- Size: 8,712 sqft
Details
- Parcel number: 097350008003.000
- Special conditions: N/A
Construction
Type & style
- Home type: SingleFamily
- Property subtype: Single Family Residence
Materials
- HardiPlank Type
- Foundation: Slab
Condition
- Year built: 2024
Utilities & green energy
- Water: Public
- Utilities for property: Sewer Connected, Underground Utilities
Community & neighborhood
Location
- Region: Chelsea
- Subdivision: Chelsea Acres
HOA & financial
HOA
- Has HOA: Yes
- HOA fee: $400 annually
- Amenities included: Other
Other
Other facts
- Price range: $290K - $290K
Price history
| Date | Event | Price |
|---|---|---|
| 1/26/2026 | Listing removed | $2,125$1/sqft |
Source: Zillow Rentals Report a problem | ||
| 1/11/2026 | Price change | $2,125-3.4%$1/sqft |
Source: Zillow Rentals Report a problem | ||
| 1/1/2026 | Listed for rent | $2,200$1/sqft |
Source: Zillow Rentals Report a problem | ||
| 11/19/2025 | Sold | $290,000+0%$194/sqft |
Source: | ||
| 11/5/2025 | Pending sale | $289,900$194/sqft |
Source: | ||
Public tax history
Tax history is unavailable.
Neighborhood: 35043
Nearby schools
GreatSchools rating
- 9/10Forest Oaks Elementary SchoolGrades: K-5Distance: 0.7 mi
- 10/10Chelsea Middle SchoolGrades: 6-8Distance: 1 mi
- 8/10Chelsea High SchoolGrades: 9-12Distance: 3.5 mi
Schools provided by the listing agent
- Elementary: Forest Oaks
- Middle: Chelsea
- High: Chelsea
Source: GALMLS. This data may not be complete. We recommend contacting the local school district to confirm school assignments for this home.
Get a cash offer in 3 minutes
Find out how much your home could sell for in as little as 3 minutes with a no-obligation cash offer.
Estimated market value$291,000
Get a cash offer in 3 minutes
Find out how much your home could sell for in as little as 3 minutes with a no-obligation cash offer.
Estimated market value
$291,000



