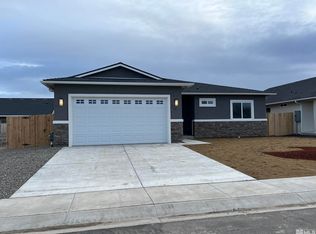Closed
$413,988
853 Great Basin Ln, Fallon, NV 89406
3beds
1,776sqft
Single Family Residence
Built in 2025
6,098.4 Square Feet Lot
$437,900 Zestimate®
$233/sqft
$2,450 Estimated rent
Home value
$437,900
$416,000 - $460,000
$2,450/mo
Zestimate® history
Loading...
Owner options
Explore your selling options
What's special
Stunning brand-new home under construction located in the heart of Fallon. This brand-new 3-bedroom, 2-bathroom home is thoughtfully designed with modern features and stylish touches throughout. This home combines style and functionality, making it perfect for families, professionals, or anyone looking for a fresh start. The open-concept design boasts a bright and inviting living space, ideal for relaxing and entertaining., The kitchen features modern appliances, ample counter and storage space, granite countertops with a beautiful full tile backsplash, and undercabinet lighting. The primary suite includes a luxurious and spacious private ensuite bathroom and ample closet space. Two additional bedrooms provide flexibility for family, guests, a home office, or hobbies. Enjoy the convenience of a low-maintenance front yard, while the back yard offers plenty of space for future landscaping. Located close to schools, parks, and local amenities, this home is a great opportunity to settle into a welcoming community. Don’t miss your opportunity to make this beautiful home your own! Standard features include: 3CM Granite Countertops, full tile backsplash in kitchen, black appliances, stainless steel undermount sink, kitchen pantry, beautiful shaker panel cabinets with undercabinet lighting, LVP flooring throughout home (except bedrooms which get carpet), 50 gallon hot water heater, brushed nickel plumbing fixtures, efficient furnace and A/C, brushed nickel electrical lighting package, ceiling fans in living room and primary bedroom (other bedrooms are pre-wired for ceiling fans), Alpine Series 80 windows, Dryvit Quarzputz stucco exterior, 2x6 construction, exterior rock on front of house, exterior Christmas light package, covered back patio, 30 year architectural asphalt shingles, xeriscape two-tone rock front landscaping, crawlspace with conditioned airspace, 200 amp electrical service, and 16x8 garage door with glass and remote opener. Interior photos are of a similar, completed home. Home is estimated to be completed in February/March of 2025.
Zillow last checked: 8 hours ago
Listing updated: May 14, 2025 at 10:15am
Listed by:
Brittany Hall BS.46038 775-835-2015,
Century 21 Prime Nevada Prime Real Estate LLC
Bought with:
Bill Weishuhn, B.146449
RE/MAX Prime Properties
Source: NNRMLS,MLS#: 240015484
Facts & features
Interior
Bedrooms & bathrooms
- Bedrooms: 3
- Bathrooms: 2
- Full bathrooms: 2
Heating
- Forced Air, Natural Gas
Cooling
- Central Air, Refrigerated
Appliances
- Included: Dishwasher, Disposal, ENERGY STAR Qualified Appliances, Gas Range, Microwave
- Laundry: Laundry Area, Sink
Features
- Ceiling Fan(s), High Ceilings, Kitchen Island, Pantry, Walk-In Closet(s)
- Flooring: Carpet, Tile, Vinyl
- Windows: Double Pane Windows, Vinyl Frames
- Has basement: No
- Has fireplace: No
Interior area
- Total structure area: 1,776
- Total interior livable area: 1,776 sqft
Property
Parking
- Total spaces: 2
- Parking features: Attached, Garage Door Opener
- Attached garage spaces: 2
Features
- Stories: 1
- Patio & porch: Patio
- Exterior features: None
- Fencing: Back Yard
- Has view: Yes
- View description: Mountain(s)
Lot
- Size: 6,098 sqft
- Features: Landscaped, Level
Details
- Parcel number: 00179464
- Zoning: R15K
Construction
Type & style
- Home type: SingleFamily
- Property subtype: Single Family Residence
Materials
- Stone, Stucco
- Foundation: Crawl Space
- Roof: Composition,Pitched,Shingle
Condition
- Year built: 2025
Utilities & green energy
- Sewer: Public Sewer
- Water: Public
- Utilities for property: Cable Available, Electricity Available, Internet Available, Natural Gas Available, Phone Available, Sewer Available, Water Available, Cellular Coverage, Water Meter Installed
Community & neighborhood
Security
- Security features: Smoke Detector(s)
Location
- Region: Fallon
- Subdivision: Desert Oasis
Other
Other facts
- Listing terms: 1031 Exchange,Cash,Conventional,FHA,VA Loan
Price history
| Date | Event | Price |
|---|---|---|
| 9/24/2025 | Listing removed | $439,900$248/sqft |
Source: | ||
| 7/15/2025 | Price change | $439,900-2.2%$248/sqft |
Source: | ||
| 5/1/2025 | Listed for sale | $449,900+8.7%$253/sqft |
Source: | ||
| 3/14/2025 | Sold | $413,988+3.6%$233/sqft |
Source: | ||
| 12/27/2024 | Pending sale | $399,780$225/sqft |
Source: | ||
Public tax history
| Year | Property taxes | Tax assessment |
|---|---|---|
| 2025 | $158 +7.1% | $15,400 +46.7% |
| 2024 | $147 +8.7% | $10,500 |
| 2023 | $135 +268.2% | $10,500 +243.1% |
Find assessor info on the county website
Neighborhood: 89406
Nearby schools
GreatSchools rating
- 4/10E C Best Elementary SchoolGrades: 2-3Distance: 1.1 mi
- 5/10Churchill County Jr. High SchoolGrades: 6-8Distance: 1.3 mi
- 4/10Churchill County High SchoolGrades: 9-12Distance: 1.7 mi
Schools provided by the listing agent
- Elementary: Fallon/Other
- Middle: Churchill
- High: Churchill
Source: NNRMLS. This data may not be complete. We recommend contacting the local school district to confirm school assignments for this home.

Get pre-qualified for a loan
At Zillow Home Loans, we can pre-qualify you in as little as 5 minutes with no impact to your credit score.An equal housing lender. NMLS #10287.
Sell for more on Zillow
Get a free Zillow Showcase℠ listing and you could sell for .
$437,900
2% more+ $8,758
With Zillow Showcase(estimated)
$446,658
