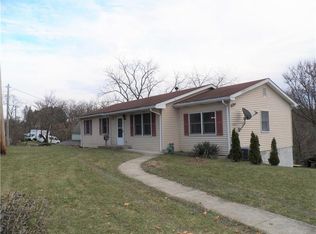Sold for $482,500
$482,500
853 Harrison City Rd, Trafford, PA 15085
4beds
--sqft
Single Family Residence
Built in ----
1.58 Acres Lot
$490,300 Zestimate®
$--/sqft
$2,293 Estimated rent
Home value
$490,300
$466,000 - $515,000
$2,293/mo
Zestimate® history
Loading...
Owner options
Explore your selling options
What's special
Suburban tranquility meets modern convenience with this stunning colonial residence. This home boasts all of the charm and features one could wish for, with the perfect balance of personal space and shared living areas. The thoughtfully designed interior showcases elegant wood flooring throughout with minimal carpeting for easy maintenance and timeless appeal. The spacious living room serves as an inviting gathering spot for family and friends with abundant natural light. The finished basement features a fitness area, bar and a workshop, perfect for any project or hobby. The surrounding area provides a peaceful setting while maintaining convenient access to daily necessities. The nearby Haymaker Village shopping center, short drive to Rte 22 and the Westmoreland Heritage Trail, ensure easy access to groceries and other amenities. The property's exterior space offers potential for gardening, outdoor entertaining, or simply enjoying a peaceful moment outdoors.
Zillow last checked: 8 hours ago
Listing updated: May 05, 2025 at 01:48pm
Listed by:
Scott Jon Bieda 724-277-5707,
THE COLONY AGENCY
Bought with:
John Marzullo, RS323468
COMPASS PENNSYLVANIA, LLC
Source: WPMLS,MLS#: 1687770 Originating MLS: West Penn Multi-List
Originating MLS: West Penn Multi-List
Facts & features
Interior
Bedrooms & bathrooms
- Bedrooms: 4
- Bathrooms: 4
- Full bathrooms: 2
- 1/2 bathrooms: 2
Primary bedroom
- Level: Upper
- Dimensions: 12x16
Bedroom 2
- Level: Upper
- Dimensions: 10x12
Bedroom 3
- Level: Upper
- Dimensions: 10x11
Bedroom 4
- Level: Upper
- Dimensions: 11x12
Bonus room
- Level: Basement
- Dimensions: 11x11
Den
- Level: Main
- Dimensions: 12x13
Dining room
- Level: Main
- Dimensions: 10x11
Entry foyer
- Level: Main
- Dimensions: 10x10
Game room
- Level: Basement
- Dimensions: 20x25
Kitchen
- Level: Main
- Dimensions: 13x16
Laundry
- Level: Basement
- Dimensions: 5x11
Living room
- Level: Main
- Dimensions: 18x24
Heating
- Forced Air, Gas
Cooling
- Central Air, Electric
Appliances
- Included: Some Gas Appliances, Dryer, Dishwasher, Disposal, Microwave, Refrigerator, Stove, Washer
Features
- Kitchen Island, Window Treatments
- Flooring: Hardwood, Laminate, Carpet
- Windows: Multi Pane, Window Treatments
- Basement: Finished,Walk-Out Access
- Number of fireplaces: 1
- Fireplace features: Wood Burning
Property
Parking
- Total spaces: 2
- Parking features: Attached, Garage, Garage Door Opener
- Has attached garage: Yes
Features
- Levels: Two
- Stories: 2
- Pool features: None
Lot
- Size: 1.57 Acres
- Dimensions: 117 x 562 x 122 x 555
Construction
Type & style
- Home type: SingleFamily
- Architectural style: Colonial,Two Story
- Property subtype: Single Family Residence
Materials
- Cedar
- Roof: Asphalt
Condition
- Resale
Details
- Warranty included: Yes
Utilities & green energy
- Sewer: Septic Tank
- Water: Public
Community & neighborhood
Location
- Region: Trafford
Price history
| Date | Event | Price |
|---|---|---|
| 5/5/2025 | Sold | $482,500-3.5% |
Source: | ||
| 3/21/2025 | Pending sale | $499,900 |
Source: | ||
| 3/6/2025 | Price change | $499,900-2.9% |
Source: | ||
| 2/12/2025 | Listed for sale | $515,000 |
Source: | ||
Public tax history
Tax history is unavailable.
Neighborhood: 15085
Nearby schools
GreatSchools rating
- 6/10Trafford El SchoolGrades: K-5Distance: 0.9 mi
- 6/10Trafford Middle SchoolGrades: 6-8Distance: 0.9 mi
- 10/10Penn Trafford High SchoolGrades: 9-12Distance: 5.4 mi
Schools provided by the listing agent
- District: Penn-Trafford
Source: WPMLS. This data may not be complete. We recommend contacting the local school district to confirm school assignments for this home.

Get pre-qualified for a loan
At Zillow Home Loans, we can pre-qualify you in as little as 5 minutes with no impact to your credit score.An equal housing lender. NMLS #10287.
