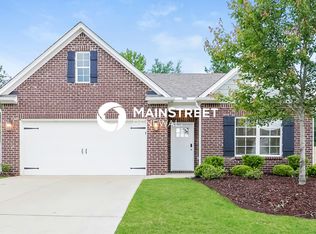Zoned for Chelsea schools, this fabulous 3 bedroom, 2.5 bath home with an open concept is perfect for entertaining and family gatherings! The main level has aspacious formal dining room, half bath and a kitchen with tons of counter and cabinet space, including a kitchen island. The kitchen opens to a breakfast area and thefamily room with a corner ventless gas fireplace. On the 2nd floor you will find a large master suite with trey ceilings and a master bath featuring a garden tub,separate shower, and an oversized master closet. You will also find 2 spacious secondary bedrooms, a full guest bath, a walk-in laundry room and a huge loft area.Enjoy the fenced back-yard, screened back porch, and the shed for extra storage. Just minutes to shopping, restaurants, and Hwy 280. Welcome home to 853 Huntington Trace!
House for rent
$2,050/mo
853 Huntington Trce, Chelsea, AL 35043
3beds
2,303sqft
Price may not include required fees and charges.
Singlefamily
Available now
-- Pets
Ceiling fan
Dryer connection laundry
2 Parking spaces parking
Central, natural gas, fireplace
What's special
Fenced back-yardShed for extra storageLarge master suiteCorner ventless gas fireplaceSpacious formal dining roomGarden tubTrey ceilings
- 48 days
- on Zillow |
- -- |
- -- |
Travel times
Add up to $600/yr to your down payment
Consider a first-time homebuyer savings account designed to grow your down payment with up to a 6% match & 4.15% APY.
Facts & features
Interior
Bedrooms & bathrooms
- Bedrooms: 3
- Bathrooms: 3
- Full bathrooms: 2
- 1/2 bathrooms: 1
Heating
- Central, Natural Gas, Fireplace
Cooling
- Ceiling Fan
Appliances
- Included: Dishwasher, Microwave, Oven, Refrigerator
- Laundry: Dryer Connection, Electric Dryer Hookup, Hookups, Laundry Available, Laundry Room, Upper Level, Washer Connection, Washer Hookup
Features
- 9+ Ceiling, Ceiling Fan(s), Tray Ceiling(s), Walk-In Closet(s)
- Flooring: Carpet, Tile
- Has fireplace: Yes
Interior area
- Total interior livable area: 2,303 sqft
Property
Parking
- Total spaces: 2
- Parking features: Driveway, Covered
- Details: Contact manager
Features
- Exterior features: 9+ Ceiling, Blinds, Covered Patio, Driveway, Dryer Connection, Electric Dryer Hookup, Fire Alarm, Garage 2 Cars, Gas Log, Gas Starter, Gas Water Heater, Heating system: Central Gas, Laundry Available, Laundry Room, Living Room, Patio/Porch, Pets - Yes, Stainless Steel Appliance(s), Stove-Electric, Tray Ceiling(s), Upper Level, Walk-In Closet(s), Washer Connection, Washer Hookup
Details
- Parcel number: 096234001013000
Construction
Type & style
- Home type: SingleFamily
- Property subtype: SingleFamily
Condition
- Year built: 2018
Community & HOA
Location
- Region: Chelsea
Financial & listing details
- Lease term: 12 Months
Price history
| Date | Event | Price |
|---|---|---|
| 8/5/2025 | Price change | $2,050-6.6%$1/sqft |
Source: GALMLS #21423663 | ||
| 7/27/2025 | Price change | $2,195-4.4%$1/sqft |
Source: GALMLS #21423663 | ||
| 7/15/2025 | Price change | $2,295-3.4%$1/sqft |
Source: GALMLS #21423663 | ||
| 7/1/2025 | Listed for rent | $2,375+18.8%$1/sqft |
Source: GALMLS #21423663 | ||
| 6/22/2023 | Listing removed | -- |
Source: GALMLS #1356913 | ||
![[object Object]](https://photos.zillowstatic.com/fp/e88b229e4a3577b411c5664e7a88bff1-p_i.jpg)
