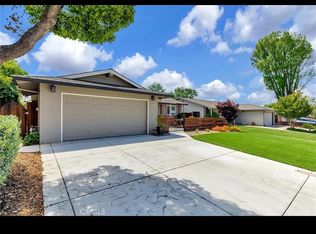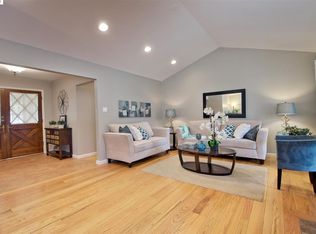Sold for $1,305,000 on 06/16/23
Listing Provided by:
Amy Rodrigues DRE #02150029 209-500-4663,
Keller Williams Property Team
Bought with: NONMEMBER MRML
$1,305,000
853 Keystone Way, Livermore, CA 94550
4beds
3baths
1,819sqft
Duplex
Built in 1964
-- sqft lot
$1,274,700 Zestimate®
$717/sqft
$3,540 Estimated rent
Home value
$1,274,700
$1.21M - $1.35M
$3,540/mo
Zestimate® history
Loading...
Owner options
Explore your selling options
What's special
Hidden Gem! This delightful 4 bed, 3 bath, 1,800+ square foot single family home with attached in-law suite located in Livermore is ideal for your growing family! The possibilities for this amazing home are endless! This beautiful home was built in 1965. This home is in the attendance area for the following highly-rated schools: JOE MICHELL K-8 SCHOOL, JOE MICHELL K-8 SCHOOL, GRANADA HIGH SCHOOL. The hardwood flooring provides a formal touch while also offering low maintenance. Beat the heat with the home's included air conditioning. The patio is the perfect place to get away from the cares of the day and relax. Call me today to schedule your appointment to see this home!
Zillow last checked: 8 hours ago
Listing updated: June 16, 2023 at 01:02pm
Listing Provided by:
Amy Rodrigues DRE #02150029 209-500-4663,
Keller Williams Property Team
Bought with:
General NONMEMBER, DRE #01405437
NONMEMBER MRML
Source: CRMLS,MLS#: MC23075261 Originating MLS: California Regional MLS
Originating MLS: California Regional MLS
Facts & features
Interior
Bedrooms & bathrooms
- Bedrooms: 4
- Bathrooms: 3
Heating
- Central
Cooling
- Central Air
Appliances
- Included: Double Oven, Dishwasher, ENERGY STAR Qualified Appliances, Electric Cooktop, Disposal, Microwave, Refrigerator, Water To Refrigerator
- Laundry: In Garage
Features
- Crown Molding, In-Law Floorplan, Stone Counters, Storage, Galley Kitchen
- Flooring: Carpet, Laminate, Wood
- Windows: Blinds
- Has fireplace: Yes
- Fireplace features: Family Room
- Common walls with other units/homes: 2+ Common Walls,No One Above,No One Below
Interior area
- Total structure area: 1,819
- Total interior livable area: 1,819 sqft
Property
Parking
- Total spaces: 2
- Parking features: Garage
- Garage spaces: 2
Accessibility
- Accessibility features: Safe Emergency Egress from Home, Low Pile Carpet, No Stairs, Parking
Features
- Levels: One
- Stories: 1
- Entry location: front
- Pool features: None
- Spa features: None
- Has view: Yes
- View description: None
Lot
- Size: 6,000 sqft
- Features: Back Yard, Front Yard, Gentle Sloping, Landscaped, Near Park
Details
- Parcel number: 0990316041000
- Special conditions: Standard
Construction
Type & style
- Home type: MultiFamily
- Property subtype: Duplex
- Attached to another structure: Yes
Materials
- Stucco
- Foundation: Raised
- Roof: Composition
Condition
- New construction: No
- Year built: 1964
Utilities & green energy
- Electric: 220 Volts in Garage
- Sewer: Public Sewer
- Water: Public
- Utilities for property: Cable Available, Electricity Connected, Sewer Connected, Water Connected
Green energy
- Energy efficient items: Appliances
Community & neighborhood
Security
- Security features: Carbon Monoxide Detector(s), Smoke Detector(s)
Community
- Community features: Lake, Storm Drain(s), Street Lights, Suburban, Sidewalks, Park
Location
- Region: Livermore
Other
Other facts
- Listing terms: Submit
- Road surface type: Paved
Price history
| Date | Event | Price |
|---|---|---|
| 7/16/2024 | Listing removed | -- |
Source: Zillow Rentals | ||
| 7/3/2024 | Listed for rent | $3,999+73.9%$2/sqft |
Source: Zillow Rentals | ||
| 6/27/2023 | Listing removed | -- |
Source: Zillow Rentals | ||
| 6/25/2023 | Price change | $2,299-36.1%$1/sqft |
Source: Zillow Rentals | ||
| 6/18/2023 | Listed for rent | $3,599$2/sqft |
Source: Zillow Rentals | ||
Public tax history
| Year | Property taxes | Tax assessment |
|---|---|---|
| 2025 | -- | $1,357,721 +2% |
| 2024 | $16,253 +43.4% | $1,331,100 +48.9% |
| 2023 | $11,336 +1.4% | $894,016 +2% |
Find assessor info on the county website
Neighborhood: 94550
Nearby schools
GreatSchools rating
- 6/10Joe Michell K-8 SchoolGrades: K-8Distance: 0.4 mi
- 9/10Granada High SchoolGrades: 9-12Distance: 0.7 mi
Get a cash offer in 3 minutes
Find out how much your home could sell for in as little as 3 minutes with a no-obligation cash offer.
Estimated market value
$1,274,700
Get a cash offer in 3 minutes
Find out how much your home could sell for in as little as 3 minutes with a no-obligation cash offer.
Estimated market value
$1,274,700

