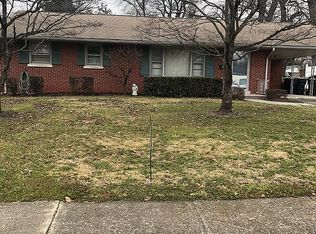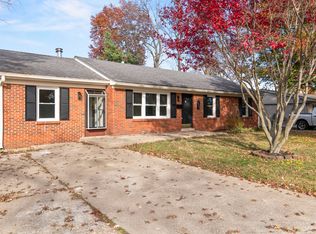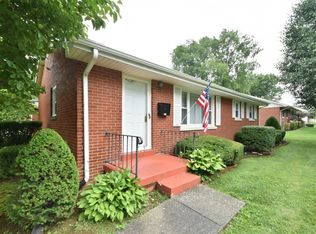Opportunity awaits! Beautiful 3 bed 1 bath home nestled in Lexington, KY! Spacious living and gleaming hardwoods throughout. Living room offers fireplace and an abundance of natural lighting. Open eat-in kitchen has beautiful countertops and back splash. Finished basement with living area, fireplace, and plenty of storage space. Backyard offers patio, sizable yard and mature landscaping. New windows & gutters. Roof is 2 years old. Don't miss out, call today!
This property is off market, which means it's not currently listed for sale or rent on Zillow. This may be different from what's available on other websites or public sources.



