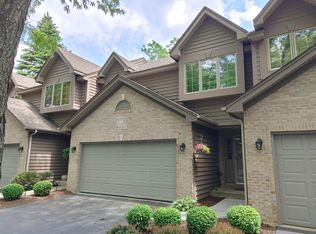Closed
$312,000
853 Millcreek Cir, Elgin, IL 60123
2beds
1,904sqft
Townhouse, Single Family Residence
Built in 1994
1,820 Square Feet Lot
$331,400 Zestimate®
$164/sqft
$2,213 Estimated rent
Home value
$331,400
$305,000 - $361,000
$2,213/mo
Zestimate® history
Loading...
Owner options
Explore your selling options
What's special
This unique two bedroom plus loft townhome features multiple levels of living space giving you many ways to utilize it to fit your lifestyle. If you have a roommate you will enjoy separate spaces. If you need to work from home you can live upstairs and utilize the walk out lower level as an office space. Need to live with mom or dad? That can work well here too. Plus you get a two car attached garage! The setting is incredible too, it feels like you're in the woods yet you're close to everything you could need. The main level living room features hardwood floors, skylights, vaulted ceilings, and a fireplace. The spacious kitchen offers lots of room for cooking and entertaining with an upgraded refrigerator and granite counters. The finished walkout lower level includes a large family room, a bedroom with a full bath, laundry room, and extra storage. There is a balcony off of the main level and sliding glass doors to the patio on the lower level. The owner raves about the homeowner's association here and says they are attentive and not typical of most associations. This townhome is conveniently located close to the Metra Trains, I-90, Route 20, and the Randall Road corridor offering tons of choices for shopping, dining and entertainment nearby. Also Close to Sherman Hospital. Take a look soon!!
Zillow last checked: 8 hours ago
Listing updated: May 22, 2024 at 01:00am
Listing courtesy of:
Matt Hernacki, SFR 847-366-8822,
MisterHomes Real Estate
Bought with:
Susan Gemuend
Coldwell Banker Realty
Source: MRED as distributed by MLS GRID,MLS#: 12002992
Facts & features
Interior
Bedrooms & bathrooms
- Bedrooms: 2
- Bathrooms: 2
- Full bathrooms: 2
Primary bedroom
- Features: Flooring (Hardwood), Window Treatments (Plantation Shutters), Bathroom (Full)
- Level: Second
- Area: 234 Square Feet
- Dimensions: 18X13
Bedroom 2
- Features: Flooring (Carpet), Window Treatments (Blinds)
- Level: Basement
- Area: 228 Square Feet
- Dimensions: 12X19
Family room
- Features: Flooring (Carpet), Window Treatments (Plantation Shutters)
- Level: Basement
- Area: 266 Square Feet
- Dimensions: 19X14
Foyer
- Features: Flooring (Ceramic Tile)
- Level: Main
- Area: 78 Square Feet
- Dimensions: 13X6
Kitchen
- Features: Kitchen (Eating Area-Table Space), Flooring (Hardwood), Window Treatments (Blinds)
- Level: Main
- Area: 200 Square Feet
- Dimensions: 20X10
Laundry
- Features: Flooring (Vinyl)
- Level: Basement
- Area: 63 Square Feet
- Dimensions: 9X7
Living room
- Features: Flooring (Hardwood), Window Treatments (Plantation Shutters, Skylight(s))
- Level: Main
- Area: 225 Square Feet
- Dimensions: 15X15
Heating
- Natural Gas, Forced Air
Cooling
- Central Air
Appliances
- Included: Range, Microwave, Dishwasher, Refrigerator
- Laundry: In Unit
Features
- Cathedral Ceiling(s)
- Flooring: Hardwood
- Windows: Skylight(s)
- Basement: Finished,Walk-Out Access
- Number of fireplaces: 1
- Fireplace features: Gas Log, Gas Starter, Living Room
Interior area
- Total structure area: 0
- Total interior livable area: 1,904 sqft
Property
Parking
- Total spaces: 2
- Parking features: Asphalt, Garage Door Opener, On Site, Garage Owned, Attached, Garage
- Attached garage spaces: 2
- Has uncovered spaces: Yes
Accessibility
- Accessibility features: No Disability Access
Features
- Patio & porch: Deck, Patio
Lot
- Size: 1,820 sqft
- Dimensions: 26X70
- Features: Landscaped, Wooded, Rear of Lot, Mature Trees
Details
- Parcel number: 0609127085
- Special conditions: None
Construction
Type & style
- Home type: Townhouse
- Property subtype: Townhouse, Single Family Residence
Materials
- Brick, Other
Condition
- New construction: No
- Year built: 1994
Utilities & green energy
- Sewer: Public Sewer
- Water: Lake Michigan
Community & neighborhood
Location
- Region: Elgin
- Subdivision: Millcreek
HOA & financial
HOA
- Has HOA: Yes
- HOA fee: $270 monthly
- Amenities included: None
- Services included: Insurance, Exterior Maintenance, Lawn Care, Snow Removal
Other
Other facts
- Listing terms: Cash
- Ownership: Fee Simple w/ HO Assn.
Price history
| Date | Event | Price |
|---|---|---|
| 5/17/2024 | Sold | $312,000+0.7%$164/sqft |
Source: | ||
| 4/15/2024 | Contingent | $309,900$163/sqft |
Source: | ||
| 4/12/2024 | Listed for sale | $309,900+33.3%$163/sqft |
Source: | ||
| 11/29/2021 | Sold | $232,500-3.1%$122/sqft |
Source: | ||
| 11/13/2021 | Pending sale | $240,000$126/sqft |
Source: | ||
Public tax history
| Year | Property taxes | Tax assessment |
|---|---|---|
| 2024 | $5,572 +5.2% | $77,622 +10.7% |
| 2023 | $5,296 +5.4% | $70,125 +9.7% |
| 2022 | $5,024 +15.4% | $63,941 +7% |
Find assessor info on the county website
Neighborhood: Valley Creek
Nearby schools
GreatSchools rating
- 3/10Creekside Elementary SchoolGrades: PK-6Distance: 0.6 mi
- 2/10Kimball Middle SchoolGrades: 7-8Distance: 1.4 mi
- 2/10Larkin High SchoolGrades: 9-12Distance: 1.9 mi
Schools provided by the listing agent
- Elementary: Highland Elementary School
- Middle: Kimball Middle School
- High: Larkin High School
- District: 46
Source: MRED as distributed by MLS GRID. This data may not be complete. We recommend contacting the local school district to confirm school assignments for this home.

Get pre-qualified for a loan
At Zillow Home Loans, we can pre-qualify you in as little as 5 minutes with no impact to your credit score.An equal housing lender. NMLS #10287.
Sell for more on Zillow
Get a free Zillow Showcase℠ listing and you could sell for .
$331,400
2% more+ $6,628
With Zillow Showcase(estimated)
$338,028