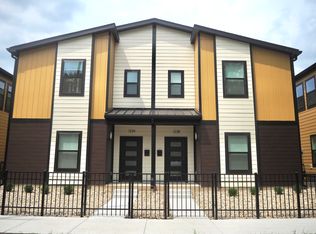Just in time for the Summer, this updated 4 bed 2.5 bath home in trendy St. Clair Place welcomes you with 10 ft ceilings and an open-concept floor plan featuring incredible natural light, perfect for entertainment. Includes granite countertops, stainless appliances, tile backsplash, newer bath/light fixtures throughout, doors, HVAC system, plumbing and electrical. The main floor accommodates 2 bedrooms with Jack & Jill bathroom, 1 larger bedroom with a walk-in closet, convenient laundry hook-ups and a half bath. The upstairs provides a private bedroom suite with a full bathroom and a walk-in closet. The large fenced-in backyard with a 2-car garage awaits your pet and friends for your next gathering near the heart of downtown Indy. Walkable to Tick Tock Lounge, Rabble Coffee, Mayfair Taproom, and Beholder restaurant. Short bike ride to Bottleworks District, the 3 Trails (Monon, Cultural and Pogue's Run), and all what Mass Avenue has to offer (less than 3 min drive). Very easy commute to downtown. Tenant pays all utilities and maintains yard.
House for rent
$2,250/mo
853 N Temple Ave, Indianapolis, IN 46201
4beds
1,412sqft
Price may not include required fees and charges.
Singlefamily
Available now
-- Pets
-- A/C
In unit laundry
2 Parking spaces parking
Forced air
What's special
Fenced-in backyardConvenient laundry hook-upsOpen-concept floor planIncredible natural lightGranite countertopsJack and jill bathroomStainless appliances
- 32 days
- on Zillow |
- -- |
- -- |
Travel times
Looking to buy when your lease ends?
Consider a first-time homebuyer savings account designed to grow your down payment with up to a 6% match & 4.15% APY.
Facts & features
Interior
Bedrooms & bathrooms
- Bedrooms: 4
- Bathrooms: 3
- Full bathrooms: 2
- 1/2 bathrooms: 1
Heating
- Forced Air
Appliances
- Included: Dishwasher, Disposal, Dryer, Oven, Refrigerator, Washer
- Laundry: In Unit, Main Level
Features
- Attic Stairway, High Speed Internet, Walk In Closet
- Has basement: Yes
- Attic: Yes
Interior area
- Total interior livable area: 1,412 sqft
Property
Parking
- Total spaces: 2
- Parking features: Covered
- Details: Contact manager
Features
- Stories: 1
- Exterior features: Architecture Style: Bungalow, Attic Stairway, Corner Lot, Detached, Gas Water Heater, Heating system: Forced Air, High Speed Internet, Insurance included in rent, Lot Features: Corner Lot, Sidewalks, Not In Subdivision, Mature Trees, Main Level, Mature Trees, MicroHood, No Utilities included in rent, Not In Subdivision, Sidewalks, Taxes included in rent, Walk In Closet, Wood Work Painted
Details
- Parcel number: 491005213044000101
Construction
Type & style
- Home type: SingleFamily
- Architectural style: Bungalow
- Property subtype: SingleFamily
Condition
- Year built: 1886
Community & HOA
Location
- Region: Indianapolis
Financial & listing details
- Lease term: Contact For Details
Price history
| Date | Event | Price |
|---|---|---|
| 7/18/2025 | Price change | $2,250-6.3%$2/sqft |
Source: MIBOR as distributed by MLS GRID #22048065 | ||
| 7/3/2025 | Listed for rent | $2,400+6.7%$2/sqft |
Source: MIBOR as distributed by MLS GRID #22048065 | ||
| 6/27/2024 | Listing removed | -- |
Source: Zillow Rentals | ||
| 6/4/2024 | Price change | $2,250-2.2%$2/sqft |
Source: Zillow Rentals | ||
| 5/19/2024 | Price change | $2,300+2.2%$2/sqft |
Source: Zillow Rentals | ||
![[object Object]](https://photos.zillowstatic.com/fp/026018127a302b8ecb63afae38a42f64-p_i.jpg)
