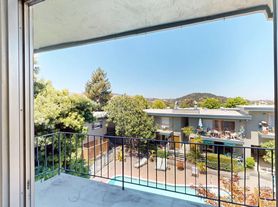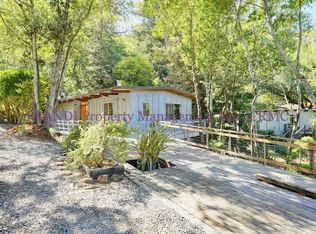Come home to Terra Linda and enjoy this beautifully renovated Eichler.
Featuring iconic floor-to-ceiling windows, skylights, and multiple outdoor spaces, this 4-bedroom home offers a remodeled kitchen with quartz countertops, sleek cabinetry, and new stainless steel appliances, perfectly positioned between a cozy family room with a fireplace and a spacious dining area.
The living room opens to a tranquil, fully fenced backyard with an expansive patio, ideal for entertaining. The primary suite includes a walk-in closet, updated bath, and direct patio access. Two bedrooms share a stylishly renovated hall bath, while the fourth bedroom, located across the living room, is perfect for guests, teens, or a home office.
Conveniently located near Scotty's Market, The Monk's Kettle, top-rated schools, and miles of hiking and biking trails.
Don't miss this rare, move-in-ready Eichler, an artful blend of timeless design and modern amenities.
Home is offered unfurnished.
Renter is responsible for water, gas, electric and Garbage fees.
Last month's rent due at signing.
No smoking allowed.
House for rent
Accepts Zillow applications
$5,900/mo
853 Pine Ln, San Rafael, CA 94903
4beds
1,735sqft
Price may not include required fees and charges.
Single family residence
Available now
No pets
Central air
In unit laundry
Attached garage parking
Baseboard
What's special
- 4 days |
- -- |
- -- |
Travel times
Facts & features
Interior
Bedrooms & bathrooms
- Bedrooms: 4
- Bathrooms: 2
- Full bathrooms: 2
Heating
- Baseboard
Cooling
- Central Air
Appliances
- Included: Dishwasher, Dryer, Freezer, Microwave, Oven, Refrigerator, Washer
- Laundry: In Unit
Features
- Walk In Closet
- Flooring: Hardwood, Tile
Interior area
- Total interior livable area: 1,735 sqft
Property
Parking
- Parking features: Attached
- Has attached garage: Yes
- Details: Contact manager
Features
- Exterior features: Electricity not included in rent, Garbage not included in rent, Gas not included in rent, Heating system: Baseboard, Walk In Closet, Water not included in rent
Details
- Parcel number: 17809204
Construction
Type & style
- Home type: SingleFamily
- Property subtype: Single Family Residence
Community & HOA
Location
- Region: San Rafael
Financial & listing details
- Lease term: 1 Year
Price history
| Date | Event | Price |
|---|---|---|
| 10/8/2025 | Listing removed | $1,550,000$893/sqft |
Source: | ||
| 10/7/2025 | Listed for rent | $5,900$3/sqft |
Source: Zillow Rentals | ||
| 9/16/2025 | Price change | $1,550,000+11.1%$893/sqft |
Source: | ||
| 8/14/2025 | Listed for sale | $1,395,000-12.5%$804/sqft |
Source: | ||
| 6/10/2025 | Listing removed | $1,595,000$919/sqft |
Source: | ||

