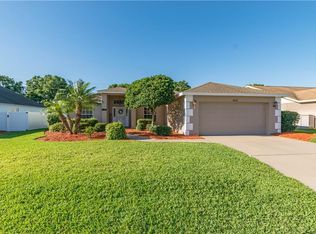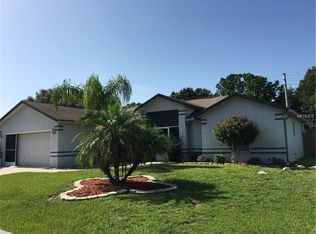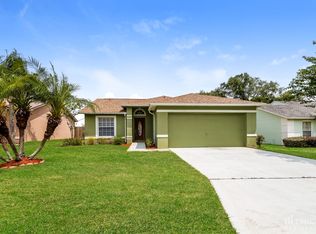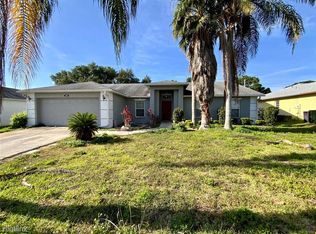Sold for $330,000 on 08/05/24
$330,000
853 Reflections Loop E, Winter Haven, FL 33884
3beds
2,054sqft
Single Family Residence
Built in 2001
10,136 Square Feet Lot
$314,100 Zestimate®
$161/sqft
$1,903 Estimated rent
Home value
$314,100
$283,000 - $349,000
$1,903/mo
Zestimate® history
Loading...
Owner options
Explore your selling options
What's special
One or more photo(s) has been virtually staged. Discover this exceptional family home in the well-kept Reflections East community, conveniently located near shopping, dining, Legoland, and more. The residence features three bedrooms, two bathrooms, vaulted ceilings, a formal dining room, and a living room with a split floor plan. The open kitchen is equipped with a breakfast bar and a closet pantry. The spacious primary bedroom includes an en-suite bathroom with a step-in shower, a roman tub, and dual-sink vanity. Outside, a large screened lanai provides views of the fenced backyard and an above-ground pool with a new vinyl liner. Additional amenities include a sizable shed with a roll-up door, a water softener system with reverse osmosis, an air conditioning unit that is seven years old, and a roof that is only two years old. Brand new Whirlpool appliances, including a refrigerator and oven, complement the new tile flooring throughout the house. The two-car garage and extended driveway offer parking for three additional vehicles. Enjoy the benefits of a low HOA fee. (Last Buyer did not get loan approval at the last minute, so you can take advantage of this lovely home coming back onto the market - don't just take my word for it - schedule an appt. to see it for yourself.)
Zillow last checked: 8 hours ago
Listing updated: August 05, 2024 at 08:17pm
Listing Provided by:
Pamela Costa, LLC 407-965-9462,
COLDWELL BANKER REALTY 407-333-8088
Bought with:
Heather Sabb
STAR BAY REALTY CORP.
Source: Stellar MLS,MLS#: O6187412 Originating MLS: Orlando Regional
Originating MLS: Orlando Regional

Facts & features
Interior
Bedrooms & bathrooms
- Bedrooms: 3
- Bathrooms: 2
- Full bathrooms: 2
Primary bedroom
- Features: En Suite Bathroom, Walk-In Closet(s)
- Level: First
- Dimensions: 12x13
Primary bathroom
- Features: Water Closet/Priv Toilet
- Level: First
- Dimensions: 12x13
Bathroom 2
- Features: Ceiling Fan(s)
- Level: First
- Dimensions: 11x11
Bathroom 3
- Features: Ceiling Fan(s)
- Level: First
- Dimensions: 11x11
Dining room
- Level: First
- Dimensions: 11x12
Kitchen
- Features: Breakfast Bar
- Level: First
- Dimensions: 11x16
Living room
- Level: First
- Dimensions: 18x14
Heating
- Central
Cooling
- Central Air
Appliances
- Included: Dishwasher, Disposal, Dryer, Electric Water Heater, Ice Maker, Microwave, Range, Refrigerator, Washer, Water Softener
- Laundry: Inside, Laundry Room
Features
- Attic Fan, Ceiling Fan(s), Eating Space In Kitchen, High Ceilings, Kitchen/Family Room Combo, Living Room/Dining Room Combo, Thermostat, Walk-In Closet(s)
- Flooring: Tile
- Windows: Blinds, Window Treatments
- Has fireplace: Yes
- Fireplace features: Family Room, Wood Burning
Interior area
- Total structure area: 2,547
- Total interior livable area: 2,054 sqft
Property
Parking
- Total spaces: 2
- Parking features: Driveway, Ground Level, Guest, Off Street, On Street
- Attached garage spaces: 2
- Has uncovered spaces: Yes
Features
- Levels: One
- Stories: 1
- Patio & porch: Covered, Enclosed, Patio, Rear Porch, Screened
- Exterior features: Rain Gutters, Sidewalk
- Has private pool: Yes
- Pool features: Above Ground
- Fencing: Fenced,Vinyl,Wood
Lot
- Size: 10,136 sqft
Details
- Additional structures: Shed(s)
- Parcel number: 262912687517000741
- Special conditions: None
Construction
Type & style
- Home type: SingleFamily
- Property subtype: Single Family Residence
Materials
- Block, Stucco
- Foundation: Slab
- Roof: Shingle
Condition
- Completed
- New construction: No
- Year built: 2001
Utilities & green energy
- Sewer: Public Sewer
- Water: None
- Utilities for property: Cable Available, Electricity Connected, Public, Sewer Connected, Street Lights, Water Connected
Community & neighborhood
Location
- Region: Winter Haven
- Subdivision: REFLECTIONS EAST ADD
HOA & financial
HOA
- Has HOA: Yes
- HOA fee: $23 monthly
- Association name: Paula Morton
- Association phone: 863-662-8710
Other fees
- Pet fee: $0 monthly
Other financial information
- Total actual rent: 0
Other
Other facts
- Listing terms: Cash,Conventional,FHA,VA Loan
- Ownership: Fee Simple
- Road surface type: Paved
Price history
| Date | Event | Price |
|---|---|---|
| 8/5/2024 | Sold | $330,000$161/sqft |
Source: | ||
| 7/22/2024 | Pending sale | $330,000$161/sqft |
Source: | ||
| 6/14/2024 | Listed for sale | $330,000$161/sqft |
Source: | ||
| 4/23/2024 | Pending sale | $330,000$161/sqft |
Source: | ||
| 4/9/2024 | Listed for sale | $330,000$161/sqft |
Source: | ||
Public tax history
| Year | Property taxes | Tax assessment |
|---|---|---|
| 2024 | $4,394 +2.6% | $277,768 +3% |
| 2023 | $4,284 +2.8% | $269,678 +3% |
| 2022 | $4,168 +837.9% | $261,823 +161.5% |
Find assessor info on the county website
Neighborhood: 33884
Nearby schools
GreatSchools rating
- 5/10Chain Of Lakes Elementary SchoolGrades: PK-5Distance: 1.5 mi
- 3/10Denison Middle SchoolGrades: 6-8Distance: 4.5 mi
- 2/10Lake Region High SchoolGrades: 9-12Distance: 4.9 mi
Schools provided by the listing agent
- Elementary: Chain O Lakes Elem
- Middle: Denison Middle
- High: Lake Region High
Source: Stellar MLS. This data may not be complete. We recommend contacting the local school district to confirm school assignments for this home.
Get a cash offer in 3 minutes
Find out how much your home could sell for in as little as 3 minutes with a no-obligation cash offer.
Estimated market value
$314,100
Get a cash offer in 3 minutes
Find out how much your home could sell for in as little as 3 minutes with a no-obligation cash offer.
Estimated market value
$314,100



