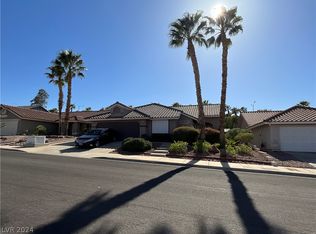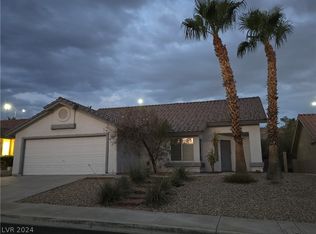Closed
$465,000
853 Rusty Anchor Way, Henderson, NV 89002
3beds
1,802sqft
Single Family Residence
Built in 1997
7,405.2 Square Feet Lot
$461,500 Zestimate®
$258/sqft
$2,263 Estimated rent
Home value
$461,500
$420,000 - $508,000
$2,263/mo
Zestimate® history
Loading...
Owner options
Explore your selling options
What's special
Location! Location! Location! This premium, east facing Henderson home sits at 2300' elevation in the afternoon shadow of Black Mountain where it is in the cooler shade well ahead of the homes in the valley. The prevailing wind comes from the southwest, so you are not breathing the valley smog. Both Hidden Falls Park with 2 dog parks and McCullough Vista Park are a nice stroll away. Zoned for top rated Marlin J. Walker Elementary school. Covered patio. Separate laundry room leads to the 22'x22' garage. Two closets in the primary bedroom with an updated bathroom suite. All or part of the existing furnishings are available for sale too!
Zillow last checked: 8 hours ago
Listing updated: June 27, 2025 at 12:44pm
Listed by:
Duane E. Williams S.0167071 sw106@cox.net,
Realty ONE Group, Inc
Bought with:
NON MLS
NON-MLS OFFICE
Source: LVR,MLS#: 2671103 Originating MLS: Greater Las Vegas Association of Realtors Inc
Originating MLS: Greater Las Vegas Association of Realtors Inc
Facts & features
Interior
Bedrooms & bathrooms
- Bedrooms: 3
- Bathrooms: 2
- Full bathrooms: 2
Primary bedroom
- Description: Ceiling Fan,Walk-In Closet(s)
- Dimensions: 16x14
Bedroom 2
- Description: Ceiling Fan,Ceiling Light,Closet
- Dimensions: 12x10
Bedroom 3
- Description: Ceiling Fan,Ceiling Light,Closet
- Dimensions: 12x10
Kitchen
- Description: Garden Window,Granite Countertops
Living room
- Description: Vaulted Ceiling
- Dimensions: 17x13
Heating
- Central, Gas
Cooling
- Central Air, Electric
Appliances
- Included: Dryer, Disposal, Gas Range, Refrigerator, Washer
- Laundry: Gas Dryer Hookup, Laundry Room
Features
- Bedroom on Main Level, Ceiling Fan(s), Primary Downstairs, Window Treatments
- Flooring: Ceramic Tile
- Windows: Blinds, Double Pane Windows, Plantation Shutters
- Number of fireplaces: 1
- Fireplace features: Family Room, Gas
Interior area
- Total structure area: 1,802
- Total interior livable area: 1,802 sqft
Property
Parking
- Total spaces: 2
- Parking features: Attached, Epoxy Flooring, Finished Garage, Garage, Garage Door Opener, Private
- Attached garage spaces: 2
Features
- Stories: 1
- Patio & porch: Covered, Patio
- Exterior features: Patio
- Fencing: Block,Back Yard
Lot
- Size: 7,405 sqft
- Features: Landscaped, < 1/4 Acre
Details
- Parcel number: 17930414020
- Zoning description: Single Family
- Horse amenities: None
Construction
Type & style
- Home type: SingleFamily
- Architectural style: One Story
- Property subtype: Single Family Residence
Materials
- Roof: Tile
Condition
- Good Condition,Resale
- Year built: 1997
Utilities & green energy
- Electric: Photovoltaics None
- Sewer: Public Sewer
- Water: Public
- Utilities for property: Cable Available, Underground Utilities
Green energy
- Energy efficient items: Windows
Community & neighborhood
Location
- Region: Henderson
- Subdivision: Palm Canyon
HOA & financial
HOA
- Has HOA: Yes
- HOA fee: $56 quarterly
- Services included: Association Management
- Association name: Palm Canyon HOA
- Association phone: 702-342-8483
Other
Other facts
- Listing agreement: Exclusive Right To Sell
- Listing terms: Cash,Conventional,FHA,VA Loan
Price history
| Date | Event | Price |
|---|---|---|
| 6/27/2025 | Sold | $465,000-3.1%$258/sqft |
Source: | ||
| 5/29/2025 | Pending sale | $479,900$266/sqft |
Source: | ||
| 4/4/2025 | Listed for sale | $479,900+52.3%$266/sqft |
Source: | ||
| 7/29/2019 | Sold | $315,000$175/sqft |
Source: | ||
| 6/29/2019 | Pending sale | $315,000$175/sqft |
Source: CENTURY 21 Gavish Real Estate #2109711 | ||
Public tax history
| Year | Property taxes | Tax assessment |
|---|---|---|
| 2025 | $1,869 +3% | $97,825 -1.5% |
| 2024 | $1,815 +3% | $99,288 +10.7% |
| 2023 | $1,762 -1.5% | $89,694 +8.7% |
Find assessor info on the county website
Neighborhood: Paradise Hills
Nearby schools
GreatSchools rating
- 9/10Marlan J. Walker Elementary SchoolGrades: PK-5Distance: 1.6 mi
- 9/10Jack & Terry Mannion Middle SchoolGrades: 6-8Distance: 0.9 mi
- 6/10Foothill High SchoolGrades: 9-12Distance: 1.3 mi
Schools provided by the listing agent
- Elementary: Walker, J. Marlan,Walker, J. Marlan
- Middle: Mannion Jack & Terry
- High: Foothill
Source: LVR. This data may not be complete. We recommend contacting the local school district to confirm school assignments for this home.
Get a cash offer in 3 minutes
Find out how much your home could sell for in as little as 3 minutes with a no-obligation cash offer.
Estimated market value
$461,500
Get a cash offer in 3 minutes
Find out how much your home could sell for in as little as 3 minutes with a no-obligation cash offer.
Estimated market value
$461,500

