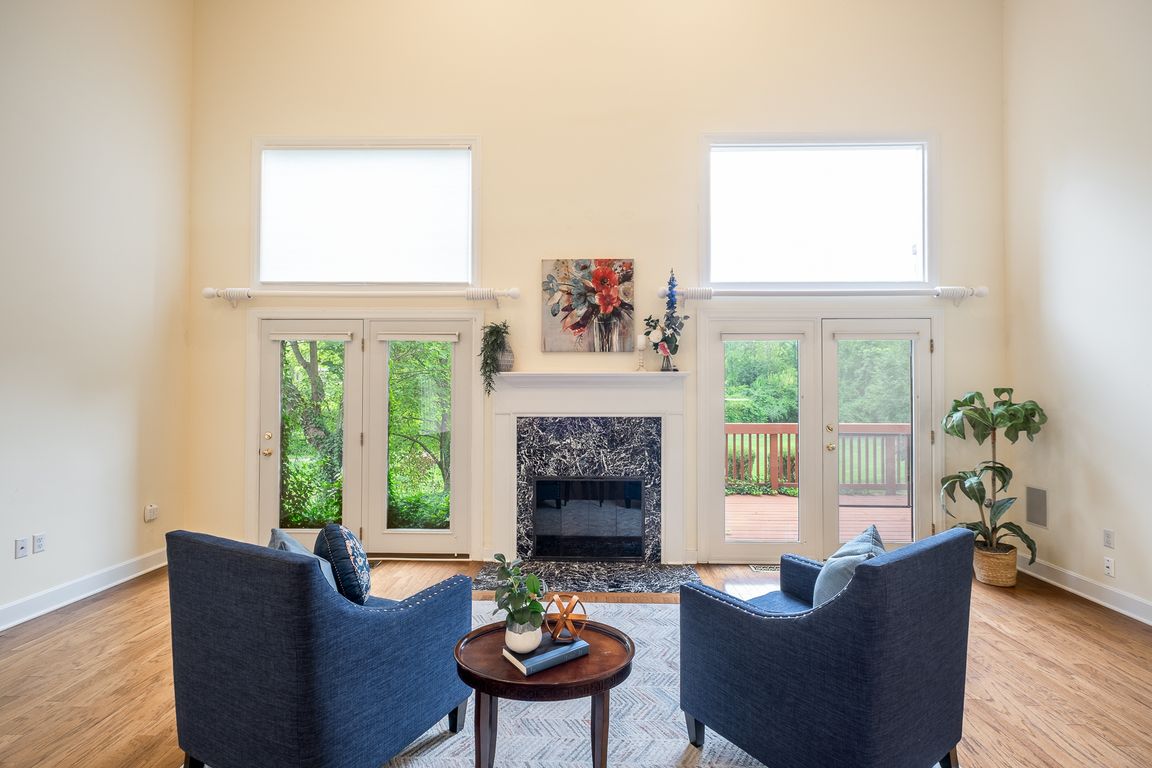
For sale
$375,000
3beds
2,776sqft
853 Timberlake Ct, Dayton, OH 45429
3beds
2,776sqft
Condominium
Built in 1990
2 Attached garage spaces
$135 price/sqft
$560 monthly HOA fee
What's special
Vaulted ceilingLarge loftStorage galoreKitchen layoutFirst-floor primary bedroomOversized vanityDining room
Location, location, location! Priced to sell – this is an amazing opportunity to purchase a condo in one of Lincoln Park’s most coveted condo communities, Timberlake! Just off the foyer, a study features a bay window, as well as loads of built-in shelving and cabinetry. For the cook, the kitchen layout ...
- 6 days
- on Zillow |
- 783 |
- 25 |
Likely to sell faster than
Source: DABR MLS,MLS#: 941959 Originating MLS: Dayton Area Board of REALTORS
Originating MLS: Dayton Area Board of REALTORS
Travel times
Living Room
Kitchen
Dining Room
Zillow last checked: 7 hours ago
Listing updated: August 22, 2025 at 04:03am
Listed by:
Rhonda Chambal (937)426-0800,
Irongate Inc.
Source: DABR MLS,MLS#: 941959 Originating MLS: Dayton Area Board of REALTORS
Originating MLS: Dayton Area Board of REALTORS
Facts & features
Interior
Bedrooms & bathrooms
- Bedrooms: 3
- Bathrooms: 3
- Full bathrooms: 2
- 1/2 bathrooms: 1
- Main level bathrooms: 2
Primary bedroom
- Level: Main
- Dimensions: 18 x 15
Bedroom
- Level: Second
- Dimensions: 15 x 12
Bedroom
- Level: Second
- Dimensions: 14 x 12
Dining room
- Level: Main
- Dimensions: 14 x 12
Entry foyer
- Level: Main
- Dimensions: 11 x 6
Family room
- Level: Main
- Dimensions: 22 x 15
Kitchen
- Level: Main
- Dimensions: 13 x 12
Laundry
- Level: Main
- Dimensions: 10 x 5
Loft
- Level: Second
- Dimensions: 14 x 12
Office
- Level: Main
- Dimensions: 12 x 11
Heating
- Forced Air, Natural Gas
Cooling
- Central Air
Appliances
- Included: Dishwasher, Microwave, Range, Refrigerator, Gas Water Heater
Features
- Ceiling Fan(s), Cathedral Ceiling(s), Walk-In Closet(s)
- Number of fireplaces: 1
- Fireplace features: One, Gas, Glass Doors
Interior area
- Total structure area: 2,776
- Total interior livable area: 2,776 sqft
Video & virtual tour
Property
Parking
- Total spaces: 2
- Parking features: Attached, Garage, Two Car Garage, Garage Door Opener
- Attached garage spaces: 2
Features
- Levels: One and One Half
- Patio & porch: Deck
- Exterior features: Deck, Sprinkler/Irrigation
Lot
- Size: 4,791.6 Square Feet
- Dimensions: 41 x 93 x 67 x 109
Details
- Parcel number: N64044180042
- Zoning: Residential
- Zoning description: Residential
Construction
Type & style
- Home type: Condo
- Property subtype: Condominium
Materials
- Brick
- Foundation: Slab
Condition
- Year built: 1990
Utilities & green energy
- Water: Public
- Utilities for property: Natural Gas Available, Sewer Available, Water Available, Cable Available
Community & HOA
Community
- Security: Smoke Detector(s)
- Subdivision: Timberlake
HOA
- Has HOA: Yes
- Services included: Association Management, Maintenance Grounds, Snow Removal, Trash
- HOA fee: $560 monthly
- HOA name: Associated Property Management
Location
- Region: Dayton
Financial & listing details
- Price per square foot: $135/sqft
- Tax assessed value: $360,850
- Annual tax amount: $7,820
- Date on market: 8/21/2025
- Listing terms: Conventional