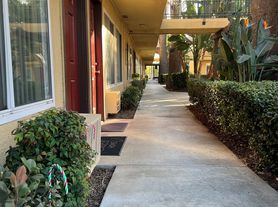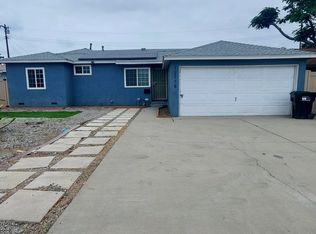This beautifully kept 3 bedroom home in Ontario is available now! Enjoy the view from your spacious living room complete with updated windows and flooring. The kitchen includes all stainless steel appliances shown and overlooks the beautifully landscaped backyard which is accessible through either the laundry room (includes washer/dryer) or off of the master bedroom. Home has multiple window/wall units for comfort and wall heater. All bedrooms include good sized closets and include ceiling fans as well. The master bedroom also includes en suite bathroom with walk in shower. There is also a detached 2 car garage, small patio set and gazebo included. Also included are a couple of citrus trees and avocado tree to enjoy! Tenant responsible for electric, gas and trash. Owner pays water/sewer and landscaping!
Home is available for immediate move in with a 12 month lease and $3200 security deposit on approved credit. You can take a tour on your schedule every day using our 3D virtual tour option through the link in the description. Property is leased in "as shown condition" unless otherwise advertised. Renter's insurance or Tenant Liability Insurance is required.
This property is eligible for FolioGuard Deposit Alternative, Powered by Obligo in lieu of a security deposit. For additional information on this program, ask me!
Sorry, no pets.
$49 application fee per person. Incomplete applications will not be considered.
1.5% monthly technology fee also part of the rent: $3200 + $48 = Total rent of $3248
$75/Pet per Month
*No short term rentals, Airbnb, subletting permitted.
House for rent
$3,200/mo
853 W 4th St, Ontario, CA 91762
3beds
1,206sqft
Price may not include required fees and charges.
Single family residence
Available now
No pets
Central air
Hookups laundry
Garage parking
-- Heating
What's special
Citrus treesBeautifully landscaped backyardEn suite bathroomUpdated windowsMaster bedroomStainless steel appliancesWalk in shower
- 2 days |
- -- |
- -- |
Travel times
Facts & features
Interior
Bedrooms & bathrooms
- Bedrooms: 3
- Bathrooms: 2
- Full bathrooms: 2
Cooling
- Central Air
Appliances
- Included: Dishwasher, Microwave, Range/Oven, Refrigerator
- Laundry: Hookups
Features
- Flooring: Wood
Interior area
- Total interior livable area: 1,206 sqft
Video & virtual tour
Property
Parking
- Parking features: Garage
- Has garage: Yes
- Details: Contact manager
Features
- Exterior features: Electricity not included in rent, Extended Driveway, Flooring: Wood, Fruit trees, Garbage not included in rent, Gas not included in rent, Gazebo-Pergola, Landscape/Gardening, Landscaping included in rent, Large Backyard, Sewage included in rent, Stainless Steel Appliances, Water included in rent, granite counter tops, water and sewer
Details
- Parcel number: 1010161020000
Construction
Type & style
- Home type: SingleFamily
- Property subtype: Single Family Residence
Utilities & green energy
- Utilities for property: Sewage, Water
Community & HOA
Location
- Region: Ontario
Financial & listing details
- Lease term: Contact For Details
Price history
| Date | Event | Price |
|---|---|---|
| 10/7/2025 | Listed for rent | $3,200$3/sqft |
Source: Zillow Rentals | ||
| 10/28/2016 | Sold | $380,000+1.4%$315/sqft |
Source: Public Record | ||
| 9/16/2016 | Listed for sale | $374,900+81.1%$311/sqft |
Source: RE/MAX TOP PRODUCERS #CV16703687 | ||
| 7/26/2011 | Sold | $207,000-1.4%$172/sqft |
Source: Public Record | ||
| 5/1/2011 | Listed for sale | $209,950+50%$174/sqft |
Source: Century 21 Masters #C11054118 | ||

