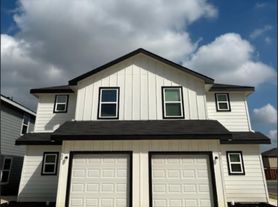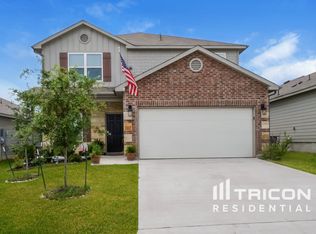**Available Now plus 1/2 off the first full months rent
& pets under 25 lbs only**Welcome to this cozy, well-maintained 3 bedroom, 2.5 bath home, thoughtfully designed for comfort, convenience, and modern living. This home features an open-concept living space downstairs, ideal for relaxing or entertaining guests. The heart of the home is the stylish kitchen, equipped with a gas stove perfect for home chefs, and seamlessly flowing into the dining and living areas. Natural light pours in, creating a bright and airy ambiance throughout the day. Upstairs, you'll find three comfortable bedrooms, including a spacious primary suite with its own private bath. Step outside to enjoy the extra large patio, perfect for BBQs, outdoor dining, or simply relaxing under the stars. Additional features include solar panels for energy efficiency, a water softener system, and an RO system. Neighborhood amenities, to include a large pool are just around the corner from this property. Online application link is on our website, $75 non-refundable application charge for all applicants 18+ due at the time applying. Animal administration charges monthly, per animal starting at $15 (charge based on PetScreening's FIDO Score), subject to restrictions & approval. Lease Administration Charge of $100 at lease execution. Mandatory Resident Benefit Package $50.95/month.
House for rent
$1,750/mo
8530 Brisk Water, San Antonio, TX 78244
3beds
1,497sqft
Price may not include required fees and charges.
Singlefamily
Available now
-- Pets
Central air, ceiling fan
Dryer connection laundry
-- Parking
Natural gas, central
What's special
Gas stoveAiry ambianceExtra large patioOpen-concept living spaceNatural lightStylish kitchenSpacious primary suite
- 35 days |
- -- |
- -- |
Travel times
Looking to buy when your lease ends?
Get a special Zillow offer on an account designed to grow your down payment. Save faster with up to a 6% match & an industry leading APY.
Offer exclusive to Foyer+; Terms apply. Details on landing page.
Facts & features
Interior
Bedrooms & bathrooms
- Bedrooms: 3
- Bathrooms: 3
- Full bathrooms: 2
- 1/2 bathrooms: 1
Heating
- Natural Gas, Central
Cooling
- Central Air, Ceiling Fan
Appliances
- Included: Dishwasher, Disposal, Microwave, Oven, Refrigerator, Stove
- Laundry: Dryer Connection, Hookups, Washer Hookup
Features
- All Bedrooms Upstairs, Breakfast Bar, Cable TV Available, Ceiling Fan(s), High Speed Internet, Individual Climate Control, Kitchen Island, Living/Dining Room Combo, One Living Area, Open Floorplan, Programmable Thermostat, Utility Room Inside, Walk-In Pantry
- Flooring: Carpet
Interior area
- Total interior livable area: 1,497 sqft
Property
Parking
- Details: Contact manager
Features
- Stories: 2
- Exterior features: Contact manager
Construction
Type & style
- Home type: SingleFamily
- Property subtype: SingleFamily
Materials
- Roof: Composition
Condition
- Year built: 2022
Utilities & green energy
- Utilities for property: Cable Available
Community & HOA
Community
- Features: Playground
Location
- Region: San Antonio
Financial & listing details
- Lease term: Max # of Months (12),Min # of Months (12)
Price history
| Date | Event | Price |
|---|---|---|
| 9/10/2025 | Listed for rent | $1,750$1/sqft |
Source: LERA MLS #1906574 | ||
| 3/24/2023 | Sold | -- |
Source: Agent Provided | ||
| 2/25/2023 | Pending sale | $281,150$188/sqft |
Source: | ||
| 2/22/2023 | Listed for sale | $281,150$188/sqft |
Source: | ||

