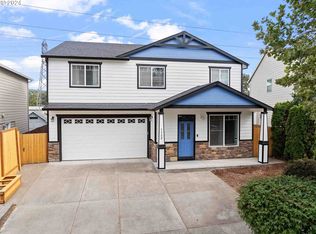Sold
$557,900
8530 SE 77th Ave, Portland, OR 97206
4beds
2,218sqft
Residential, Single Family Residence
Built in 2007
6,098.4 Square Feet Lot
$549,600 Zestimate®
$252/sqft
$3,313 Estimated rent
Home value
$549,600
$511,000 - $594,000
$3,313/mo
Zestimate® history
Loading...
Owner options
Explore your selling options
What's special
Price Reduction!! Welcome to this delightfully open & contemporary home that sits at the corner lot! Enjoy this spacious 4 bedroom home w/a bedroom on the main floor, 3 full baths, 2 fireplaces, NO HOA, and a large yard with nice shed to store all your tools! Enjoy the large kitchen with its own separate dining area to have those gatherings! Location is prime as it is minutes to Clackamas/Happy Valley/freeways/shopping! All you can expect & more in this grand home! Priced to have you looking today! [Home Energy Score = 4. HES Report at https://rpt.greenbuildingregistry.com/hes/OR10213941]
Zillow last checked: 8 hours ago
Listing updated: December 31, 2024 at 01:32am
Listed by:
Rachell Bui 503-317-3343,
Call it Closed International, Inc
Bought with:
Danielle Deschenes, 201218831
Living Room Realty
Source: RMLS (OR),MLS#: 24695474
Facts & features
Interior
Bedrooms & bathrooms
- Bedrooms: 4
- Bathrooms: 3
- Full bathrooms: 3
- Main level bathrooms: 1
Primary bedroom
- Features: Bay Window, Closet Organizer, Soaking Tub, Walkin Closet, Wallto Wall Carpet
- Level: Upper
- Area: 240
- Dimensions: 15 x 16
Bedroom 2
- Features: Closet, Wallto Wall Carpet
- Level: Upper
- Area: 238
- Dimensions: 14 x 17
Bedroom 3
- Features: Closet, Wallto Wall Carpet
- Level: Upper
- Area: 144
- Dimensions: 12 x 12
Bedroom 4
- Features: Closet, Wallto Wall Carpet
- Level: Main
- Area: 132
- Dimensions: 12 x 11
Dining room
- Features: Laminate Flooring
- Level: Main
- Area: 100
- Dimensions: 10 x 10
Family room
- Features: Deck, Fireplace Insert, Sliding Doors, Wallto Wall Carpet
- Level: Main
- Area: 120
- Dimensions: 10 x 12
Kitchen
- Features: Builtin Range, Dishwasher, Island, Microwave, Laminate Flooring
- Level: Main
- Area: 121
- Width: 11
Living room
- Features: Fireplace Insert, Wallto Wall Carpet
- Level: Main
- Area: 182
- Dimensions: 14 x 13
Heating
- Forced Air
Cooling
- Central Air
Appliances
- Included: Built-In Range, Dishwasher, Free-Standing Refrigerator, Microwave, Range Hood, Washer/Dryer, Gas Water Heater
- Laundry: Laundry Room
Features
- Closet, Kitchen Island, Closet Organizer, Soaking Tub, Walk-In Closet(s), Pantry
- Flooring: Wall to Wall Carpet, Laminate
- Doors: Sliding Doors
- Windows: Double Pane Windows, Bay Window(s)
- Basement: Crawl Space
- Number of fireplaces: 1
- Fireplace features: Electric, Insert
Interior area
- Total structure area: 2,218
- Total interior livable area: 2,218 sqft
Property
Parking
- Total spaces: 2
- Parking features: Driveway, On Street, Attached
- Attached garage spaces: 2
- Has uncovered spaces: Yes
Accessibility
- Accessibility features: Main Floor Bedroom Bath, Accessibility
Features
- Levels: Two
- Stories: 2
- Patio & porch: Deck, Patio
- Fencing: Fenced
Lot
- Size: 6,098 sqft
- Features: Corner Lot, Sprinkler, SqFt 5000 to 6999
Details
- Additional structures: ToolShed
- Parcel number: R550131
Construction
Type & style
- Home type: SingleFamily
- Property subtype: Residential, Single Family Residence
Materials
- Lap Siding, Other
- Foundation: Concrete Perimeter
- Roof: Composition
Condition
- Resale
- New construction: No
- Year built: 2007
Utilities & green energy
- Gas: Gas
- Sewer: Public Sewer
- Water: Public
Community & neighborhood
Security
- Security features: Fire Sprinkler System
Location
- Region: Portland
Other
Other facts
- Listing terms: Cash,Conventional,FHA,VA Loan
- Road surface type: Concrete, Paved
Price history
| Date | Event | Price |
|---|---|---|
| 12/30/2024 | Sold | $557,900-1.3%$252/sqft |
Source: | ||
| 9/17/2024 | Pending sale | $565,000$255/sqft |
Source: | ||
| 6/16/2023 | Sold | $565,000-1.7%$255/sqft |
Source: | ||
| 4/30/2023 | Pending sale | $575,000$259/sqft |
Source: | ||
| 4/14/2023 | Listed for sale | $575,000+71.7%$259/sqft |
Source: | ||
Public tax history
| Year | Property taxes | Tax assessment |
|---|---|---|
| 2025 | $7,813 +3.7% | $289,950 +3% |
| 2024 | $7,532 +4% | $281,510 +3% |
| 2023 | $7,243 +2.2% | $273,320 +3% |
Find assessor info on the county website
Neighborhood: Brentwood-Darlington
Nearby schools
GreatSchools rating
- 6/10Whitman Elementary SchoolGrades: K-5Distance: 0.5 mi
- 6/10Lane Middle SchoolGrades: 6-8Distance: 1 mi
- 7/10Cleveland High SchoolGrades: 9-12Distance: 3.6 mi
Schools provided by the listing agent
- Elementary: Whitman
- Middle: Lane
- High: Cleveland
Source: RMLS (OR). This data may not be complete. We recommend contacting the local school district to confirm school assignments for this home.
Get a cash offer in 3 minutes
Find out how much your home could sell for in as little as 3 minutes with a no-obligation cash offer.
Estimated market value
$549,600
Get a cash offer in 3 minutes
Find out how much your home could sell for in as little as 3 minutes with a no-obligation cash offer.
Estimated market value
$549,600
