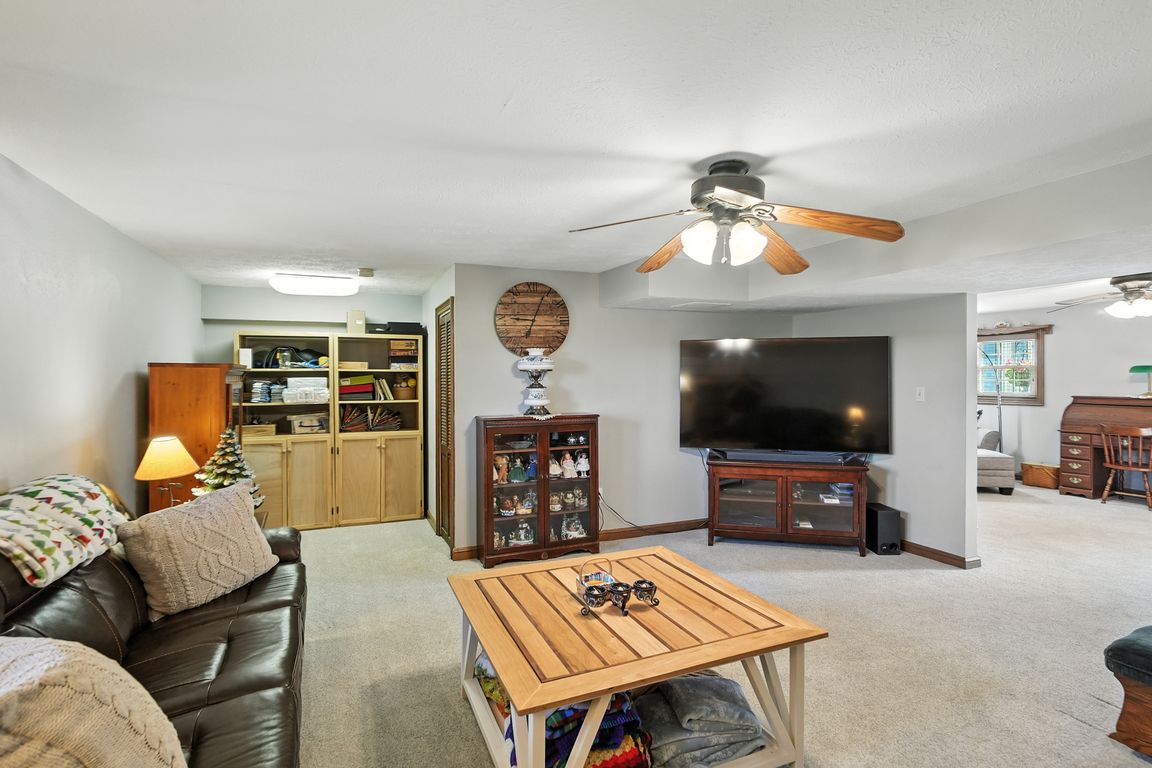
For salePrice cut: $5K (10/14)
$495,000
4beds
2,600sqft
8530 Talmadge Rd, Clayton, OH 45315
4beds
2,600sqft
Single family residence
Built in 1989
1.52 Acres
2 Attached garage spaces
$190 price/sqft
What's special
Pool oasisIn-ground poolCharming gazeboLush acreageVinyl privacy fenceSolid wood crafted cabinetsStylish backsplash
Welcome to 8530 Talmadge Drive in the sought-after Spring Lakes neighborhood! This beautifully maintained 4-bedroom, 2.5-bath tri-level home sits on 1.52 acres and offers the perfect blend of modern updates, outdoor living, and timeless charm. Step inside to find a spacious kitchen featuring granite countertops, solid wood crafted cabinets, a stylish backsplash, pantry, ...
- 56 days |
- 1,622 |
- 66 |
Likely to sell faster than
Source: DABR MLS,MLS#: 941853 Originating MLS: Dayton Area Board of REALTORS
Originating MLS: Dayton Area Board of REALTORS
Travel times
Living Room
Kitchen
Primary Bedroom
Zillow last checked: 7 hours ago
Listing updated: October 14, 2025 at 01:25pm
Listed by:
Emily Freiberger (937)949-0006,
Glasshouse Realty Group
Source: DABR MLS,MLS#: 941853 Originating MLS: Dayton Area Board of REALTORS
Originating MLS: Dayton Area Board of REALTORS
Facts & features
Interior
Bedrooms & bathrooms
- Bedrooms: 4
- Bathrooms: 3
- Full bathrooms: 2
- 1/2 bathrooms: 1
- Main level bathrooms: 1
Primary bedroom
- Level: Second
- Dimensions: 16 x 14
Bedroom
- Level: Second
- Dimensions: 11 x 12
Bedroom
- Level: Main
- Dimensions: 16 x 12
Bedroom
- Level: Second
- Dimensions: 11 x 12
Breakfast room nook
- Level: Main
- Dimensions: 13 x 8
Dining room
- Level: Main
- Dimensions: 14 x 16
Entry foyer
- Level: Main
- Dimensions: 17 x 8
Family room
- Level: Main
- Dimensions: 18 x 22
Florida room
- Level: Main
- Dimensions: 24 x 18
Kitchen
- Level: Main
- Dimensions: 13 x 13
Living room
- Level: Main
- Dimensions: 13 x 22
Utility room
- Level: Main
- Dimensions: 5 x 9
Heating
- Forced Air, Natural Gas
Cooling
- Central Air
Appliances
- Included: Built-In Oven, Dryer, Dishwasher, Disposal, Range, Refrigerator, Water Softener, Washer, Gas Water Heater
Features
- Ceiling Fan(s), Cathedral Ceiling(s), Granite Counters, Kitchen Island, Pantry, Remodeled, Skylights
- Windows: Double Hung, Insulated Windows, Vinyl, Skylight(s)
- Basement: Finished
- Number of fireplaces: 1
- Fireplace features: One, Glass Doors, Wood Burning
Interior area
- Total structure area: 2,600
- Total interior livable area: 2,600 sqft
Video & virtual tour
Property
Parking
- Total spaces: 2
- Parking features: Attached, Barn, Detached, Garage, Two Car Garage, Garage Door Opener, Storage
- Attached garage spaces: 2
Features
- Levels: Three Or More,Multi/Split
- Patio & porch: Patio
- Exterior features: Fence, Pool, Patio
- Pool features: In Ground, Pool
Lot
- Size: 1.52 Acres
Details
- Parcel number: M60031010094
- Zoning: Residential
- Zoning description: Residential
Construction
Type & style
- Home type: SingleFamily
- Property subtype: Single Family Residence
Materials
- Brick, Fiber Cement
Condition
- Year built: 1989
Utilities & green energy
- Electric: 220 Volts in Garage
- Sewer: Septic Tank
- Water: Well
- Utilities for property: Septic Available, Water Available
Community & HOA
Community
- Security: Smoke Detector(s)
HOA
- Has HOA: No
Location
- Region: Clayton
Financial & listing details
- Price per square foot: $190/sqft
- Tax assessed value: $402,920
- Annual tax amount: $8,150
- Date on market: 8/21/2025
- Date available: 08/22/2025
- Listing terms: Conventional,FHA,Other,VA Loan