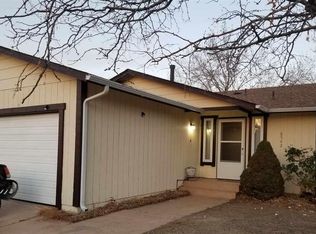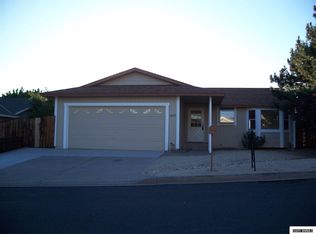Wow! Welcome to this spacious home walking distance from Silver Lake Elementary School and with easy access to Highway 395. Right around the corner from Sierra Sage Golf Course, this home features stainless steel appliance, a new sliding door, and new windows throughout the home. New gas heater is two years old, two car garage features extra storage space. Master bedroom has a walk in closet and private full bathroom. Extended backyard and patio has tremendous potential for all your ideas and activities!
This property is off market, which means it's not currently listed for sale or rent on Zillow. This may be different from what's available on other websites or public sources.

