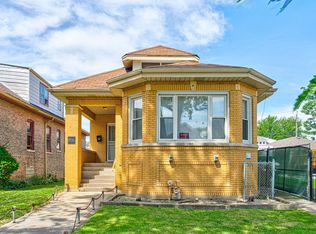Closed
$450,000
8532 S Ada St, Chicago, IL 60620
4beds
3,000sqft
Single Family Residence
Built in 1875
3,100 Square Feet Lot
$479,600 Zestimate®
$150/sqft
$3,124 Estimated rent
Home value
$479,600
$427,000 - $537,000
$3,124/mo
Zestimate® history
Loading...
Owner options
Explore your selling options
What's special
Enter your dream home with this stunning, two story, double lot, modern single-family residence. As you step inside, you're greeted by the elegance of red oak hardwood floors that flow seamlessly throughout the main living areas. The striking floating stairs add a touch of contemporary flair, leading to the upper levels of this sophisticated home. The main entrance door, adorned with intricate stained glass, sets the tone for the exceptional design found within. The heart of the home has a custom kitchen, a chef's paradise outfitted with top of the line black stainless steel appliances. The touch less water faucet adds convenience and modernity, while the farmhouse cast iron sink and flat top stove combine functionality with timeless style. Quartz countertops provide ample workspace and a sleek finish, making this kitchen both beautiful and practical. This residence features four generously sized bedrooms and three well appointed bathrooms. The master suite is a true retreat, complete with its own walk out balcony, offering a private outdoor escape where you can enjoy your morning coffee. Outdoor living is equally impressive with a spacious deck, perfect for entertaining guests. Don't miss the opportunity to make this extraordinary home your own. Schedule your private showing today and experience the perfect blend of modern luxury and comfortable living.
Zillow last checked: 8 hours ago
Listing updated: July 18, 2024 at 01:00am
Listing courtesy of:
Mayra Keating 773-441-7364,
Results Realty ERA Powered,
Jocelyn Hernandez 773-490-0013,
Results Realty ERA Powered
Bought with:
Michell Boddy
Coldwell Banker Realty
Source: MRED as distributed by MLS GRID,MLS#: 12070525
Facts & features
Interior
Bedrooms & bathrooms
- Bedrooms: 4
- Bathrooms: 3
- Full bathrooms: 3
Primary bedroom
- Features: Flooring (Hardwood), Bathroom (Full)
- Level: Second
- Area: 240 Square Feet
- Dimensions: 20X12
Bedroom 2
- Features: Flooring (Hardwood)
- Level: Second
- Area: 132 Square Feet
- Dimensions: 11X12
Bedroom 3
- Features: Flooring (Porcelain Tile)
- Level: Basement
- Area: 112 Square Feet
- Dimensions: 8X14
Bedroom 4
- Features: Flooring (Porcelain Tile)
- Level: Basement
- Area: 126 Square Feet
- Dimensions: 9X14
Dining room
- Features: Flooring (Hardwood)
- Level: Main
- Area: 220 Square Feet
- Dimensions: 20X11
Family room
- Features: Flooring (Porcelain Tile)
- Level: Basement
- Area: 600 Square Feet
- Dimensions: 20X30
Kitchen
- Features: Flooring (Hardwood)
- Level: Main
- Area: 420 Square Feet
- Dimensions: 20X21
Laundry
- Features: Flooring (Porcelain Tile)
- Level: Basement
- Area: 80 Square Feet
- Dimensions: 8X10
Living room
- Features: Flooring (Hardwood)
- Level: Main
- Area: 156 Square Feet
- Dimensions: 13X12
Loft
- Features: Flooring (Hardwood)
- Level: Second
- Area: 360 Square Feet
- Dimensions: 20X18
Heating
- Natural Gas
Cooling
- Central Air
Features
- Open Floorplan
- Flooring: Hardwood
- Windows: Skylight(s)
- Basement: Finished,Full
Interior area
- Total structure area: 0
- Total interior livable area: 3,000 sqft
Property
Parking
- Total spaces: 2.5
- Parking features: Heated Garage, On Site, Detached, Garage
- Garage spaces: 2.5
Accessibility
- Accessibility features: No Disability Access
Features
- Stories: 2
- Patio & porch: Deck
- Exterior features: Balcony
Lot
- Size: 3,100 sqft
- Dimensions: 25 X 124
Details
- Additional parcels included: 20323190320000
- Parcel number: 20323190310000
- Special conditions: None
- Other equipment: Sump Pump
Construction
Type & style
- Home type: SingleFamily
- Property subtype: Single Family Residence
Materials
- Brick, Combination
Condition
- New construction: No
- Year built: 1875
- Major remodel year: 2023
Utilities & green energy
- Electric: 200+ Amp Service
- Sewer: Public Sewer
- Water: Public
Community & neighborhood
Security
- Security features: Closed Circuit Camera(s)
Location
- Region: Chicago
Other
Other facts
- Listing terms: VA
- Ownership: Fee Simple
Price history
| Date | Event | Price |
|---|---|---|
| 7/16/2024 | Sold | $450,000$150/sqft |
Source: | ||
| 7/1/2024 | Pending sale | $450,000$150/sqft |
Source: | ||
| 6/10/2024 | Contingent | $450,000$150/sqft |
Source: | ||
| 6/1/2024 | Listed for sale | $450,000+2414%$150/sqft |
Source: | ||
| 3/30/2017 | Sold | $17,900-18.3%$6/sqft |
Source: | ||
Public tax history
| Year | Property taxes | Tax assessment |
|---|---|---|
| 2023 | $3,765 +8.4% | $17,846 +5.7% |
| 2022 | $3,473 +146.8% | $16,887 +141.3% |
| 2021 | $1,407 -40.2% | $6,999 -33.8% |
Find assessor info on the county website
Neighborhood: Gresham
Nearby schools
GreatSchools rating
- 2/10Cuffe Math-Sci Tech Elementary AcademyGrades: PK-8Distance: 0.3 mi
- 1/10Hirsch Metropolitan High SchoolGrades: 9-12Distance: 3.1 mi
Schools provided by the listing agent
- District: 299
Source: MRED as distributed by MLS GRID. This data may not be complete. We recommend contacting the local school district to confirm school assignments for this home.

Get pre-qualified for a loan
At Zillow Home Loans, we can pre-qualify you in as little as 5 minutes with no impact to your credit score.An equal housing lender. NMLS #10287.
Sell for more on Zillow
Get a free Zillow Showcase℠ listing and you could sell for .
$479,600
2% more+ $9,592
With Zillow Showcase(estimated)
$489,192