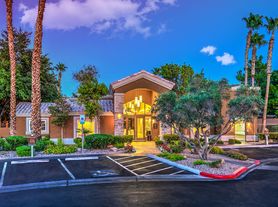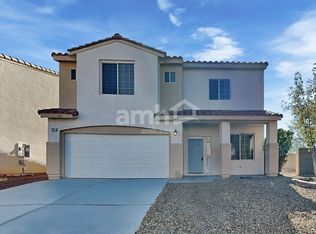Please note, our homes are available on a first-come, first-serve basis and are not reserved until the lease is signed by all applicants and security deposits are collected.
This home features Progress Smart Home - Progress Residential's smart home app, which allows you to control the home securely from any of your devices.
Want to tour on your own? Click the "Self Tour" button on this home's RentProgress.
Don't miss this stunning 3,083-square-foot rental home with a three-car garage, six bedrooms, and three bathrooms in Las Vegas, Nevada. Beyond its Mediterranean-inspired exterior, this two-story property boasts a modern fireplace in the living room, which has neutral-colored walls and a lighted ceiling fan. Spread out in the sizable kitchen with its big center island, stainless-steel appliances, and pristine white countertops along with a handy double-basin sink. Double doors welcome you into the upstairs primary suite, which offers a large walk-in closet. Luxuriate in the en suite bathroom's spa-like environment, featuring an oversize tub, a walk-in shower, and dual vanity sinks. Be sure to check out the beautifully landscaped enclosed backyard and massive shaded patio. Book your tour soon!
House for rent
$3,304/mo
8532 W Gilmore Ave, Las Vegas, NV 89129
6beds
3,083sqft
This listing now includes required monthly fees in the total price. Learn more
Single family residence
Available now
Cats, small dogs OK
Ceiling fan
In unit laundry
Attached garage parking
Fireplace
What's special
Oversize tubSpa-like environmentThree-car garageUpstairs primary suiteMassive shaded patioDouble doorsSizable kitchen
- 14 days |
- -- |
- -- |
Travel times
Facts & features
Interior
Bedrooms & bathrooms
- Bedrooms: 6
- Bathrooms: 3
- Full bathrooms: 3
Heating
- Fireplace
Cooling
- Ceiling Fan
Appliances
- Laundry: Contact manager
Features
- Ceiling Fan(s), Walk In Closet, Walk-In Closet(s)
- Flooring: Linoleum/Vinyl, Tile
- Has fireplace: Yes
Interior area
- Total interior livable area: 3,083 sqft
Video & virtual tour
Property
Parking
- Parking features: Attached, Garage
- Has attached garage: Yes
- Details: Contact manager
Features
- Patio & porch: Patio, Porch
- Exterior features: 2 Story, Dual-Vanity Sinks, Garden, High Ceilings, Kitchen Island, Oversized Bathtub, Quartz Countertops, Smart Home, Stainless Steel Appliances, Walk In Closet, Walk-In Shower
- Fencing: Fenced Yard
Details
- Parcel number: 13808510014
Construction
Type & style
- Home type: SingleFamily
- Property subtype: Single Family Residence
Community & HOA
Location
- Region: Las Vegas
Financial & listing details
- Lease term: Contact For Details
Price history
| Date | Event | Price |
|---|---|---|
| 10/1/2025 | Price change | $3,305+0.6%$1/sqft |
Source: Zillow Rentals | ||
| 9/27/2025 | Price change | $3,285-1.9%$1/sqft |
Source: Zillow Rentals | ||
| 9/25/2025 | Price change | $3,350-32.6%$1/sqft |
Source: Zillow Rentals | ||
| 9/23/2025 | Listed for rent | $4,970+51.3%$2/sqft |
Source: Zillow Rentals | ||
| 9/13/2024 | Listing removed | $3,285+0.2%$1/sqft |
Source: Zillow Rentals | ||

