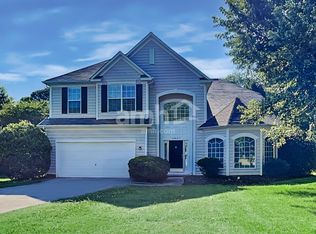Newly available for rent, this beautiful 3 bedroom, 2.5 bath home is ready for new residents! Located in the lovely neighborhood of Westmoreland in Cornelius, convenient to shopping, restaurants, parks, greenway and I-77. In addition, there is plenty of living space with several options of areas to relax and enjoy your home life.
House for rent
$3,050/mo
8532 Westmoreland Lake Dr #17, Cornelius, NC 28031
3beds
--sqft
Price may not include required fees and charges.
Single family residence
Available now
What's special
Plenty of living space
- 30 days |
- -- |
- -- |
Zillow last checked: 8 hours ago
Listing updated: November 07, 2025 at 12:15am
Travel times
Looking to buy when your lease ends?
Consider a first-time homebuyer savings account designed to grow your down payment with up to a 6% match & a competitive APY.
Facts & features
Interior
Bedrooms & bathrooms
- Bedrooms: 3
- Bathrooms: 3
- Full bathrooms: 2
- 1/2 bathrooms: 1
Property
Parking
- Details: Contact manager
Features
- Exterior features: all
Details
- Parcel number: 00511437
Construction
Type & style
- Home type: SingleFamily
- Property subtype: Single Family Residence
Community & HOA
Location
- Region: Cornelius
Financial & listing details
- Lease term: Contact For Details
Price history
| Date | Event | Price |
|---|---|---|
| 11/5/2025 | Listed for rent | $3,050 |
Source: Zillow Rentals | ||
| 10/30/2025 | Sold | $519,900 |
Source: | ||
| 10/6/2025 | Pending sale | $519,900 |
Source: | ||
| 9/15/2025 | Listed for sale | $519,900 |
Source: | ||
| 8/21/2025 | Pending sale | $519,900 |
Source: | ||

