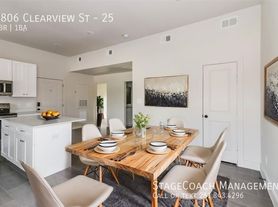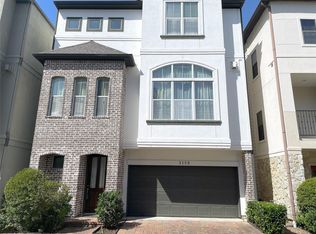Stunning New Construction Duplex offering modern design and functionality. Each unit features 3 spacious bedrooms, 2.5 baths, and an open-concept layout with 10' ceilings. Gourmet kitchens include quartz countertops, tile backsplash, large islands with breakfast areas, stainless steel appliances, ample cabinetry, and walk-in pantries. Enjoy luxury vinyl plank and tile flooring throughout. Additional highlights: mud bench at entry, study nook/work space, and an attached garage. Upstairs, primary suites feature en-suite baths with double sinks and frameless glass showers; secondary baths also offer dual vanities. Property is fenced in with a driveway gate. Perfectly situated just minutes from NRG Stadium, the Texas Medical Center, and with quick access to Hwy 610 and Hwy 288. Tenant to confirm all room dimensions and assigned schools.
Copyright notice - Data provided by HAR.com 2022 - All information provided should be independently verified.
Apartment for rent
$2,400/mo
8533 Amadwe St #A, Houston, TX 77051
3beds
1,420sqft
Price may not include required fees and charges.
Multifamily
Available now
-- Pets
Electric, ceiling fan
Electric dryer hookup laundry
1 Attached garage space parking
Natural gas
What's special
Attached garageDriveway gateStainless steel appliancesQuartz countertopsModern designMud bench at entryWalk-in pantries
- 8 days |
- -- |
- -- |
Travel times
Looking to buy when your lease ends?
Consider a first-time homebuyer savings account designed to grow your down payment with up to a 6% match & 3.83% APY.
Facts & features
Interior
Bedrooms & bathrooms
- Bedrooms: 3
- Bathrooms: 3
- Full bathrooms: 2
- 1/2 bathrooms: 1
Heating
- Natural Gas
Cooling
- Electric, Ceiling Fan
Appliances
- Included: Dishwasher, Disposal, Microwave, Oven, Range
- Laundry: Electric Dryer Hookup, Hookups, Washer Hookup
Features
- Ceiling Fan(s), En-Suite Bath, Walk-In Closet(s)
- Flooring: Linoleum/Vinyl
Interior area
- Total interior livable area: 1,420 sqft
Property
Parking
- Total spaces: 1
- Parking features: Attached, Covered
- Has attached garage: Yes
- Details: Contact manager
Features
- Stories: 2
- Exterior features: Attached, Electric Dryer Hookup, En-Suite Bath, Garage Door Opener, Gated, Heating: Gas, Lot Features: Street, Street, Walk-In Closet(s), Washer Hookup
Construction
Type & style
- Home type: MultiFamily
- Property subtype: MultiFamily
Condition
- Year built: 2025
Community & HOA
Location
- Region: Houston
Financial & listing details
- Lease term: Long Term,12 Months
Price history
| Date | Event | Price |
|---|---|---|
| 10/21/2025 | Listed for rent | $2,400$2/sqft |
Source: | ||

