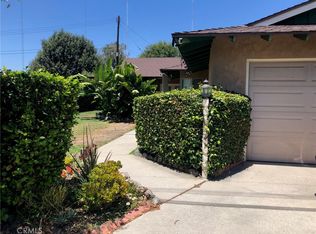Delightful only begins to describe this stylish 3 bedroom 2 bath home! Fresh from a major update, the property is sure to appeal to a wide range of buyers. The new kitchen features the clean and popular design elements of shaker style cabinet doors, quartz counters, tile flooring, and stainless steel appliances. Both of the bathrooms have been redone in a beautiful selection of quartz, ceramic tile, and hardware. Of the three bedrooms, one is located next to the three-quarter bath and wouldmake an ideal master bedroom. Additional rooms include a relaxing family room, dining area, sun room, and laundry room. Outdoor, new tile and fresh plaster ensure the pool and spa sparkle. The fenced back yard is private with plenty of room for a grill and dining table. The perfect spot for entertaining and enjoying meals under the stars. Freshly painted inside and out, there is new flooring, updated light fixtures, new cabinet hardware, and central heating and air. The gardens are blooiming and the grass is green. Close to retail, restaurants, and coffee houses, with easy access to transportation and local freeways, this picture-perfect home is in Turn Key condition! Check it out on your upcoming home tour.
This property is off market, which means it's not currently listed for sale or rent on Zillow. This may be different from what's available on other websites or public sources.
