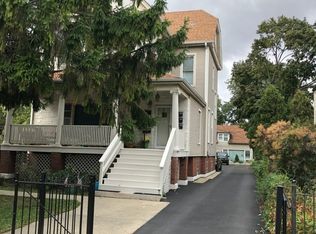This freshly painted, bright, and spacious brick ranch features a finished basement for extra living space. The open-concept kitchen is a standout, with stunning quartz countertops, stainless steel appliances-including a range hood and built-in microwave, white cabinets, and a custom subway tile backsplash. Enjoy the separate living room and dining area, along with dark stained hardwood floors throughout the main level. Both bathrooms have been beautifully remodeled. The lower-level family room offers trendy wood-grain vinyl flooring, while the separate laundry room includes a sink and side-by-side washer & dryer. Additional perks include energy-efficient double-pane windows, an attached garage, and a lovely backyard. This home is ideally located near shopping, dining, and major expressways. Tenant is responsible for landscaping, snow removal, and all utilities. Pets are welcome! Available for immediate move-in!
House for rent
$3,450/mo
8534 W Sunnyside Ave, Chicago, IL 60656
4beds
1,275sqft
Price may not include required fees and charges.
Singlefamily
Available now
Cats, dogs OK
Central air
In unit laundry
1 Attached garage space parking
Natural gas, forced air, fireplace
What's special
Brick ranchFinished basementDark stained hardwood floorsStunning quartz countertopsCustom subway tile backsplashLovely backyardOpen-concept kitchen
- 18 hours
- on Zillow |
- -- |
- -- |
Travel times
Looking to buy when your lease ends?
See how you can grow your down payment with up to a 6% match & 4.15% APY.
Facts & features
Interior
Bedrooms & bathrooms
- Bedrooms: 4
- Bathrooms: 2
- Full bathrooms: 2
Rooms
- Room types: Dining Room, Recreation Room
Heating
- Natural Gas, Forced Air, Fireplace
Cooling
- Central Air
Appliances
- Included: Dishwasher, Dryer, Microwave, Range, Refrigerator, Stove, Washer
- Laundry: In Unit, Washer Hookup
Features
- 1st Floor Bedroom, 1st Floor Full Bath, Separate Dining Room
- Flooring: Hardwood
- Has basement: Yes
- Has fireplace: Yes
Interior area
- Total interior livable area: 1,275 sqft
Property
Parking
- Total spaces: 1
- Parking features: Attached, Garage, Covered
- Has attached garage: Yes
- Details: Contact manager
Features
- Stories: 1
- Exterior features: 1st Floor Bedroom, 1st Floor Full Bath, Attached, Basement, Decorative, Foyer, Garage, Garage Door Opener, Garage Owned, Heating system: Forced Air, Heating: Gas, In Unit, No Disability Access, No Utilities included in rent, On Site, Patio, Pets - Cats OK, Deposit Required, Dogs OK, Roof Type: Asphalt, Separate Dining Room, Stainless Steel Appliance(s), Washer Hookup
Details
- Parcel number: 1214104004
Construction
Type & style
- Home type: SingleFamily
- Property subtype: SingleFamily
Materials
- Roof: Asphalt
Condition
- Year built: 1959
Community & HOA
Location
- Region: Chicago
Financial & listing details
- Lease term: 12 Months
Price history
| Date | Event | Price |
|---|---|---|
| 8/7/2025 | Listed for rent | $3,450+1.5%$3/sqft |
Source: MRED as distributed by MLS GRID #12440511 | ||
| 4/5/2025 | Listing removed | $3,400$3/sqft |
Source: MRED as distributed by MLS GRID #12317005 | ||
| 4/2/2025 | Price change | $3,400-2.9%$3/sqft |
Source: MRED as distributed by MLS GRID #12317005 | ||
| 3/20/2025 | Listed for rent | $3,500+94.4%$3/sqft |
Source: MRED as distributed by MLS GRID #12317005 | ||
| 8/16/2017 | Sold | $245,500-15.2%$193/sqft |
Source: Public Record | ||
![[object Object]](https://photos.zillowstatic.com/fp/f92ab732bbb672703dee0b716b2d425e-p_i.jpg)
